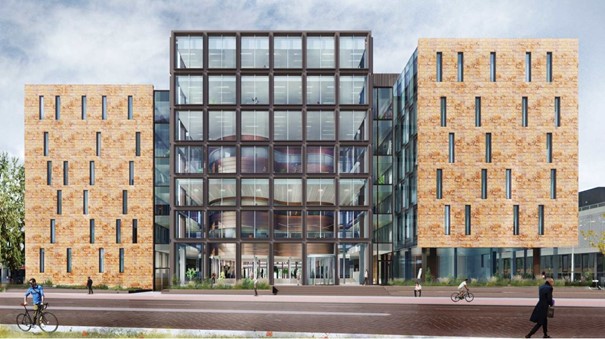When the EDGE Stadium was originally completed in 2000 under the name ‘Forum’, it was state-of-the-art. This was the most sustainable building ever seen in Zuidas. Its tenant won countless prizes for the building. Now, two decades on, Loyens & Loeff has just relocated to Hourglass. The building’s developer, EDGE, and its owner, Allianz, both saw this as an excellent opportunity to give the building an upgrade. By November 2022, EDGE Stadium will once more be completely in line with today’s sustainability standards – and much more. The building will also be extended and there will be renovation work inside, making it possible to work in state-of-the-art office conditions.

Straight opposite
Bernadette Potters, EDGE project manager, is looking forward to this project, on which work started in late 2020 and in which she has been involved from the outset. ‘Since we often work with Allianz, we pitched our ideas about updating EDGE Stadium in a slightly unconventional way. When we heard that Loyens & Loeff was relocating, we went to look for ourselves what was possible. The building was hugely inspiring, because at EGDE, we’re straight opposite it. After brainstorming, we came up with various designs and when Allianz came to discuss another joint project, we presented these designs to them. They were well received and after talks with the council, the plans were formalised.’

Adapting
The idea is to maintain the building’s unique identity and look and feel. Potters: ‘All we’re doing is adapting it to create a 2.0 office building that will last for years. For example, buildings were much less transparent in 2000. That’s why we’ll be giving the central section a new glass façade. Behind it, the extraordinary copper-coloured ‘heart’ will still be visible, but the building will look slightly more accessible. We’ll also be lowering the high pavement in order to improve access.’ The wings and central section of the building will both become taller in order to extend the building without undermining its unity from the outside. Both wings will have an additional floor and the central section will be given two additional levels. The rest of the extension will be inside the building. The office will ultimately be around one-third bigger.

Around the atrium
The extension to the floor area inside will mainly be around the atrium. ‘It may be beautiful, but it’s incredibly large. As it currently is, you can feel slightly lost in the space. Moving the wings slightly inward and extending them will make the atrium smaller and more intimate. It will still be a beautiful, open space, but one that invites you to have a meeting in a peaceful setting, enjoy a cup of coffee in the new central bar area or meet new people. We’ll also be adding a lot of greenery to make it even more attractive.’
Walking meetings
The office is also being given a different layout. ‘Twenty years ago, it was normal for almost everyone to have their own office or to share a room with your team. That’s outdated now. It’s why we aim to create large open spaces where flexible working is possible and different kinds of rooms for different types of work. We also no longer intend to have one large tenant, but instead for there to be a mixture of start-ups, scale-ups and larger organisations.’ Another important adaptation involves the integration of rooms intended for sport or walking meetings. And – it does not get any more contemporary – the EDGE Stadium will have a completely virus-responsible design. ‘We’re installing the most advanced ventilation systems and will make sure that you can always work safely in the building.’

Reuse
Potters is keen to emphasise that sustainability will also play a major role in the construction process. ‘That was actually already the case in the design phase for the renovation, when we always based our ideas on the existing building, ensuring that materials could be retained as far as possible. For example, the existing atrium frontage sections will be repositioned and the materials from the existing columns reused in the new ones.’ Anything that is not suitable for reuse during construction will be posted on Beelennext.nl by EDGE. ‘It’s a kind of marketplace for used construction materials that are still very suitable for use in other projects. By applying this sustainable approach to our work, EDGE not only aims to add something new to Zuidas, but also retain what was already good.’ In preparation for the start of construction, a two-storey floating builders’ hut is being realised in the Zuideramstelkanaal. It will remain there until the end of 2022.

Give your opinion