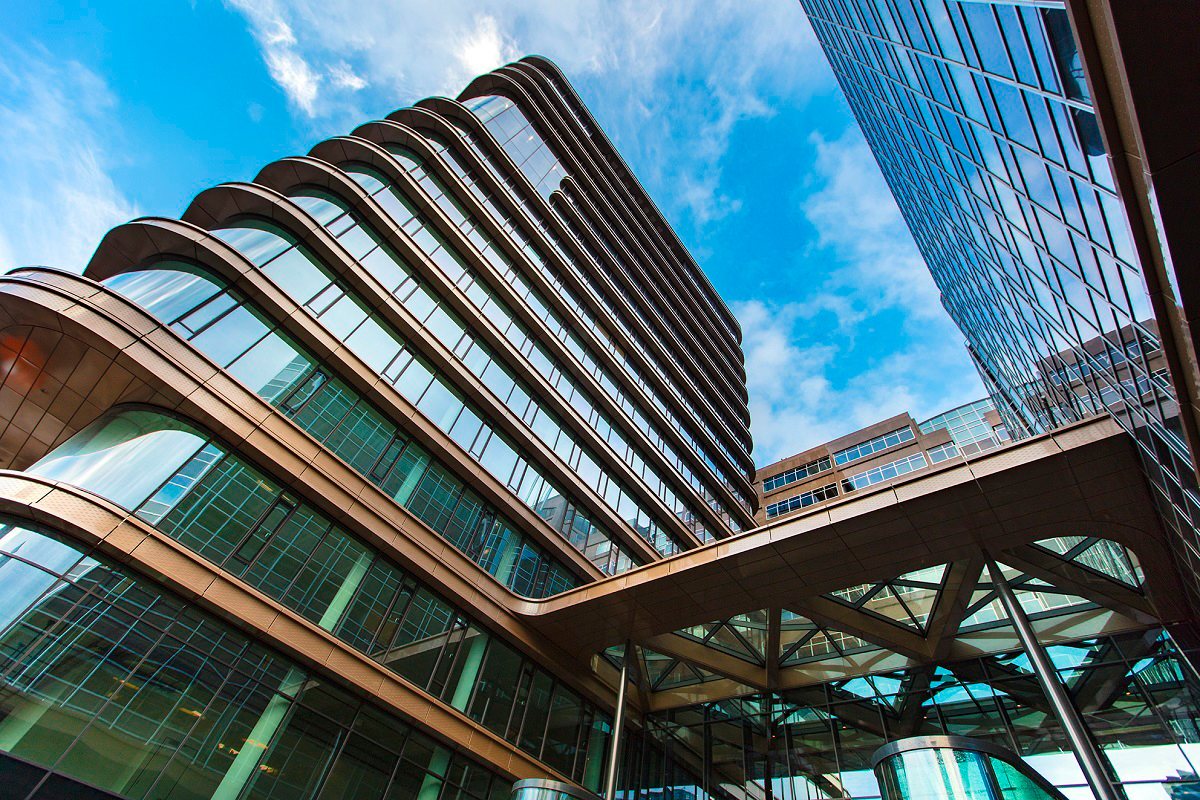From the start of development in Zuidas in the early 1970s, the Atrium on the corner of Strawinskylaan and Parnassusweg has served as a fixed point of reference. Originally, the building consisted of a central core with three towers. The existing sections have been renovated and two new towers added, including areas for general and commercial use.
The key challenge involved linking together the five towers. It was therefore decided to have the heart of the building on the first floor, with all rooms accessed from there. Two new atria were created to form a bridge between the existing and new buildings. Thanks to the five atria and the effect of the depth of the façade, plenty of natural light can penetrate.
The new towers and awnings embrace the existing complex, which has a uniform look and feel thanks to the use of sustainable and robust materials and coordinated colours. The new towers have courtyard gardens on different corners across several floors, which are visible from outside.
On the boulevard side of the building, there is a garden that serves as a meeting place. Finally, there is an underground car park, and public areas have been created on the ground floor. This striking office building is now an attractive, dynamic, and multifunctional centre in the fast-developing Zuidas.
Certificate
The Atrium has been awarded the BREEAM Excellent certificate.
Source: www.gebouwdin.amsterdam.nl
