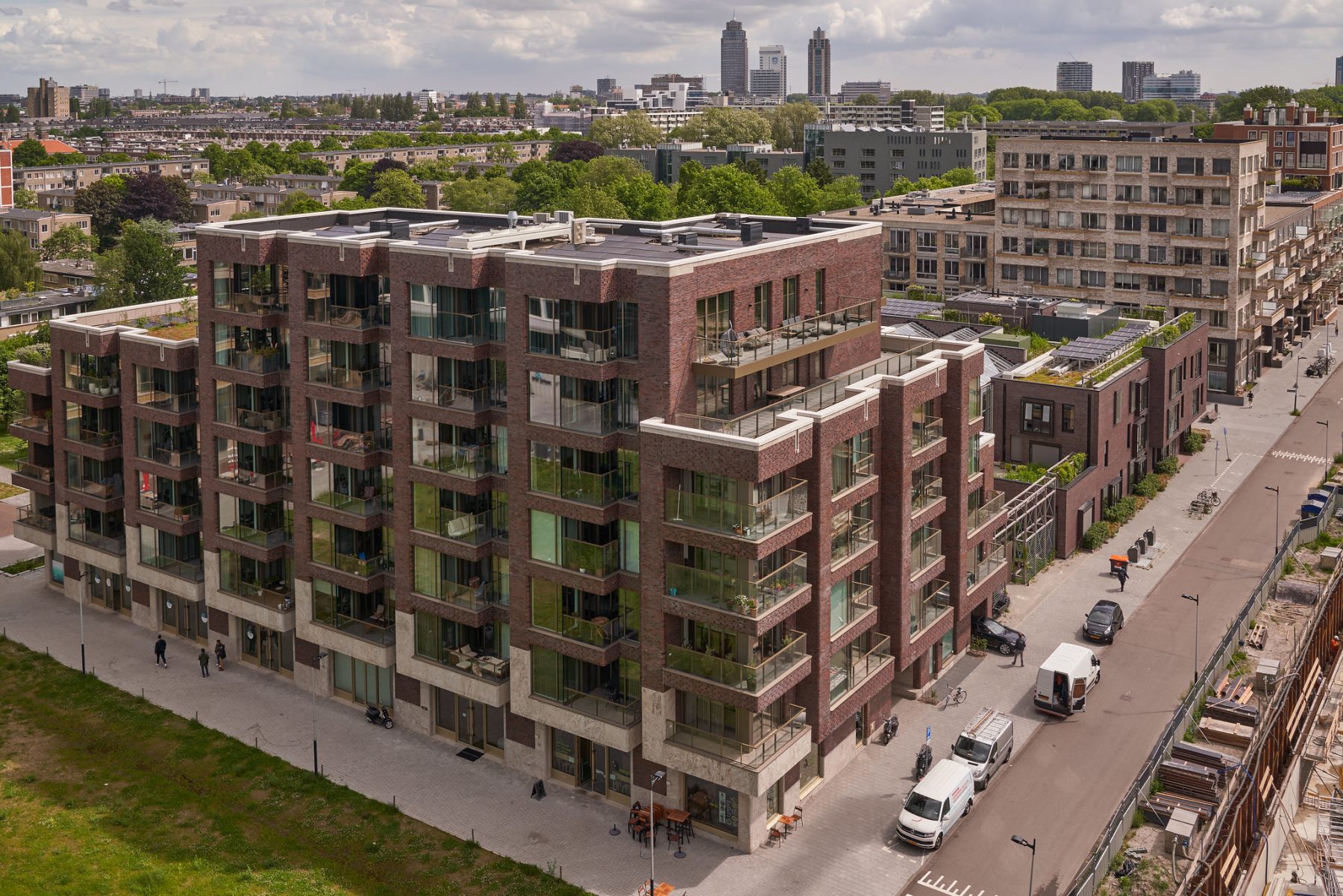In Kop Zuidas, the very eastern end of Zuidas bordering the Rivierenbuurt, COD is building 45 comfortable apartments. Together these make up the Sud complex, which will be equipped with every comfort and facility: a lift, a package delivery service, integrated bicycle parking and a private parking garage. The new apartments are also highly energy-efficient.
Sud borders Gaasterlandstraat and the Zuidelijke Wandelweg walking route. The design of the building is in keeping with the Plan Berlage project that was completed in the 1920s, and it blends in with the distinctive style of the rest of the Rivierenbuurt. Almost all the apartments will have a balcony or terrace on two sides, and some even on three sides, allowing the outdoor space to be accessed from any room. All the ground-floor homes have a garden. The homes vary in size from approximately 60m2 to 150m2, and there will be two penthouses of 200m2. The high ceilings give homes a wonderful sense of spaciousness: 4 metres in the lower apartments and 3.30 meters in the penthouses. The high windows, which almost reach the ceiling, enhance this feeling of space. And all the apartments have one or more bay windows with folding doors that can be fully opened. The overall effect: wonderful views, plenty of daylight and an intermingling of indoor and outdoor spaces. On the ground floor of the complex, there will be 550m2 of commercial space in the new Hogelandplein.
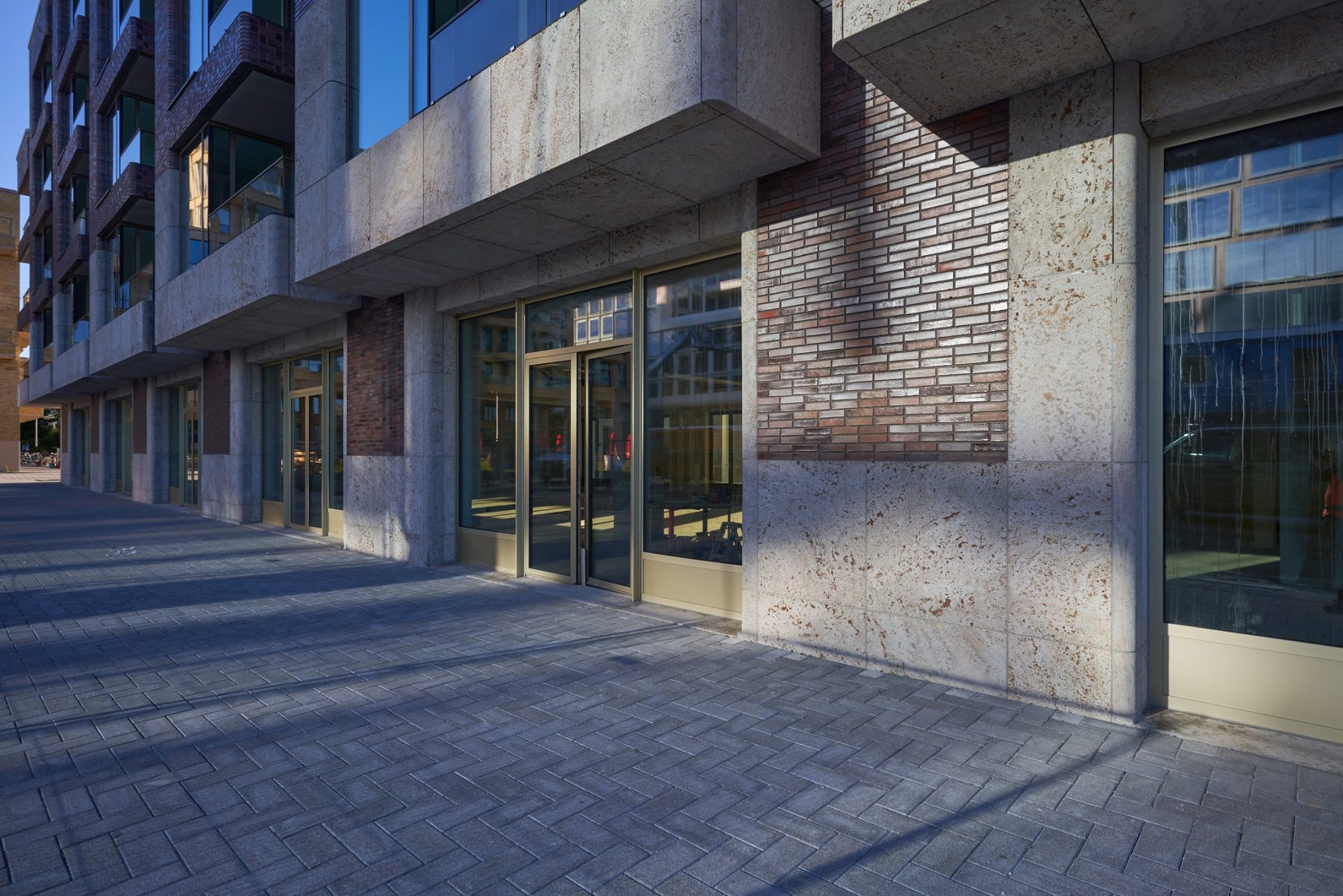
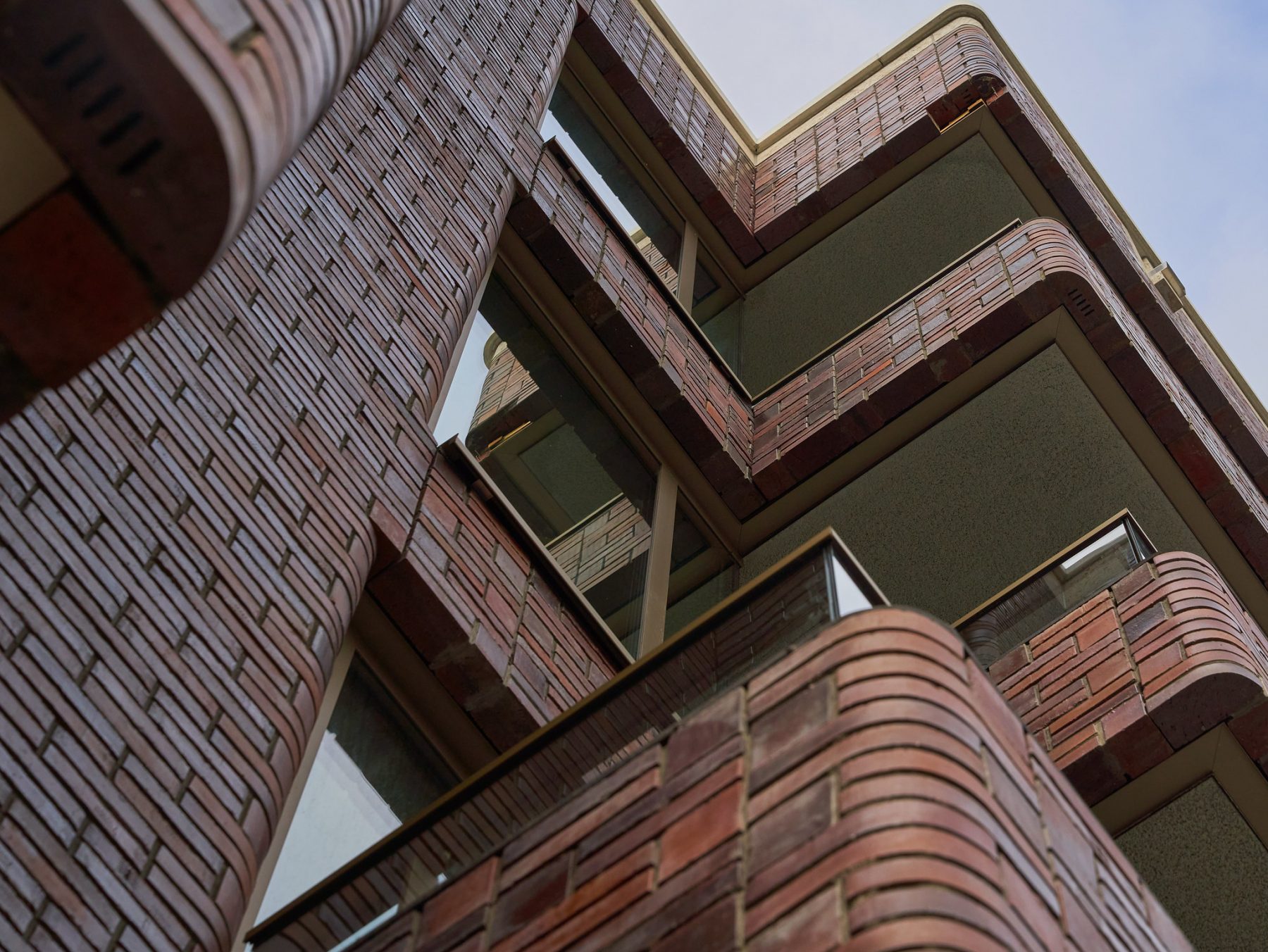
Realisation
The construction work has been commissioned by developer COD, the design is by the Amsterdam architectural firm Office Winhov, and the contractor is Slokker Bouwgroep Almere.
Sustainability
The apartments are highly energy-efficient. All rooms have underfloor heating and floor cooling. The energy required for this is largely obtained from solar energy using concealed solar panels on the roof and a heat source in the ground.
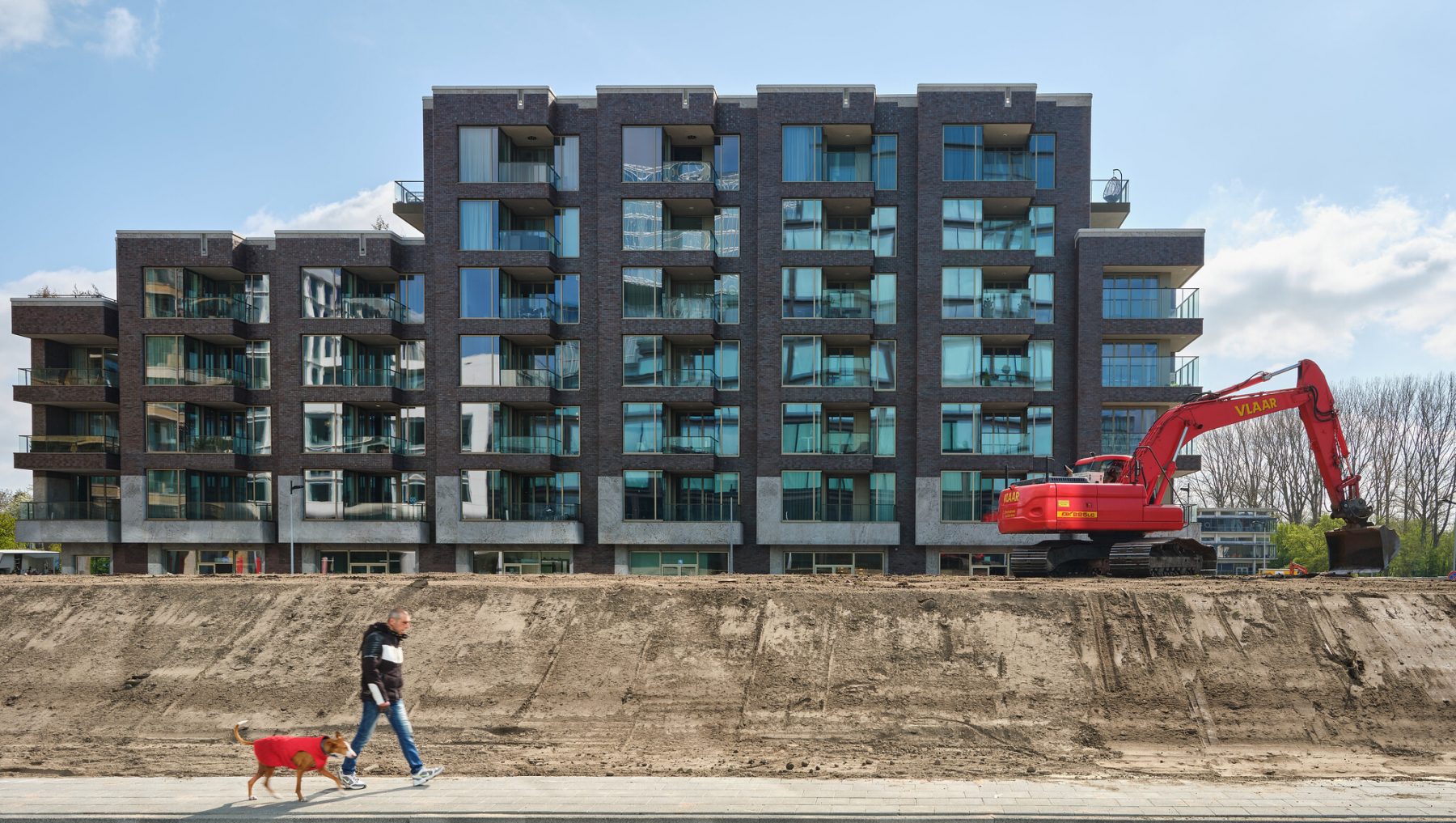
Facts and figures
- 6 storeys
- 43 owner-occupied apartments of approximately 60 to 150m2
- 2 penthouses of approximately 200m2
- 550m2 of commercial space on the ground floor
- Parking garage for 47 cars
- Integrated bicycle parking
- Courtyard garden for three homeowners and the tenants of the commercial spaces
![20230313 hogelandplein [marcel steinbach] 10](https://farm66.staticflickr.com/65535/52751412677_1dbc07018f.jpg)
![20230313 hogelandplein [marcel steinbach] 05](https://farm66.staticflickr.com/65535/52751413417_c95ba05d55.jpg)
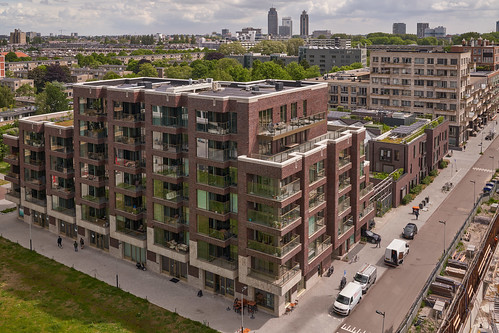
![20210709 SUD [marcel steinbach]](https://farm66.staticflickr.com/65535/51354945783_636136248a.jpg)
![20210216 sud [marcel steinbach]21_02_MST6324](https://farm66.staticflickr.com/65535/50952484482_dc350b9d8c.jpg)
![20210216 sud gaasterlandstraat [marcel steinbach]21_02_MST6322](https://farm66.staticflickr.com/65535/50952387241_77fec1e05a.jpg)
![20210216 sud [marcel steinbach]21_02_MST6312](https://farm66.staticflickr.com/65535/50951686948_e1b300b682.jpg)
![20200711 SUD [marcel steinbach]_MST8925](https://farm66.staticflickr.com/65535/50110340343_d9c9bb814a.jpg)
![20200711 SUD [marcel steinbach]_MST8924](https://farm66.staticflickr.com/65535/50110342248_ce700f4fd4.jpg)
![20200711 SUD [marcel steinbach]_MST8922](https://farm66.staticflickr.com/65535/50111024191_75c2bc6336.jpg)
![20200711 SUD [marcel steinbach]_MST8920](https://farm66.staticflickr.com/65535/50110928716_dcc7b0339b.jpg)
![20200711 SUD [marcel steinbach]_MST8919](https://farm66.staticflickr.com/65535/50110447978_f2ec347b03.jpg)
![20200711 SUD [marcel steinbach]_MST8917](https://farm66.staticflickr.com/65535/50110446283_59c4f84be8.jpg)
![20200711 SUD [marcel steinbach]_MST8916](https://farm66.staticflickr.com/65535/50110445553_015ecee954.jpg)
![20200711 SUD [marcel steinbach]_MST8915](https://farm66.staticflickr.com/65535/50111251572_e33ffa84ab.jpg)
![20200711 SUD [marcel steinbach]_MST8914](https://farm66.staticflickr.com/65535/50111014181_99eeb7c74b.jpg)
![20200711 SUD [marcel steinbach]_MST8913](https://farm66.staticflickr.com/65535/50111011946_77c0bb776c.jpg)
![20200711 SUD [marcel steinbach]_MST8912](https://farm66.staticflickr.com/65535/50111245162_81c0d6b487.jpg)
![20200711 SUD [marcel steinbach]_MST8910](https://farm66.staticflickr.com/65535/50111005706_9abaf44d59.jpg)
![20200711 SUD [marcel steinbach]_MST8909](https://farm66.staticflickr.com/65535/50111240002_666412860a.jpg)
![20200711 SUD [marcel steinbach]_MST8908](https://farm66.staticflickr.com/65535/50110432768_cfe83811e0.jpg)
![20200711 SUD [marcel steinbach]_MST8903](https://farm66.staticflickr.com/65535/50111003256_44a62f58b0.jpg)
![20200711 SUD [marcel steinbach]_MST8902](https://farm66.staticflickr.com/65535/50110431203_b300a23840.jpg)
![20200711 SUD [marcel steinbach]_MST8884](https://farm66.staticflickr.com/65535/50111236612_c8ce94b142.jpg)
![20200711 SUD [marcel steinbach]_MST8878](https://farm66.staticflickr.com/65535/50111231922_deb2113d0c.jpg)
In images
A selection of images. The full archive of images is available in our image bank.
See all images