Valley is a real eye-catcher thanks to its daring and individualistic architecture. The building, whose flourishing patios create a striking green ‘facade-landscape’, will accommodate offices, residences and facilities. It is located on Beethovenstraat, opposite ABN AMRO and next to Sportpark Goed Genoeg (AFC).
Valley helps to fulfil the municipality’s desire to develop a multifaceted city district for people to live, work and visit. From the ground floor to the seventh floor, the building accommodates offices, cultural facilities, retail, catering facilities and access to the residential towers. The residential section – starting on the eighth floor – features 196 apartments varying in size from 55m² to 700m², practically all of for rent.
The main feature of the design is the overwhelming abundance of greenery, which combines with the stone finishing to give it the look and feel of an exuberant green valley. The courtyard garden – situated on the lower storeys of the building and accessible to all – amplifies this effect even further. The different levels of the courtyard garden are linked by staircases.

Parties involved
Valley is developed by OVG Real Estate. The building has been designed by architect Winny Maas (MVRDV) and the greenery by Piet Oudolf. The Valley Amsterdam consortium (Boele & Van Eesteren and G&S Bouw) were responsible for the construction work, and the complex is owned by the RJB Group.
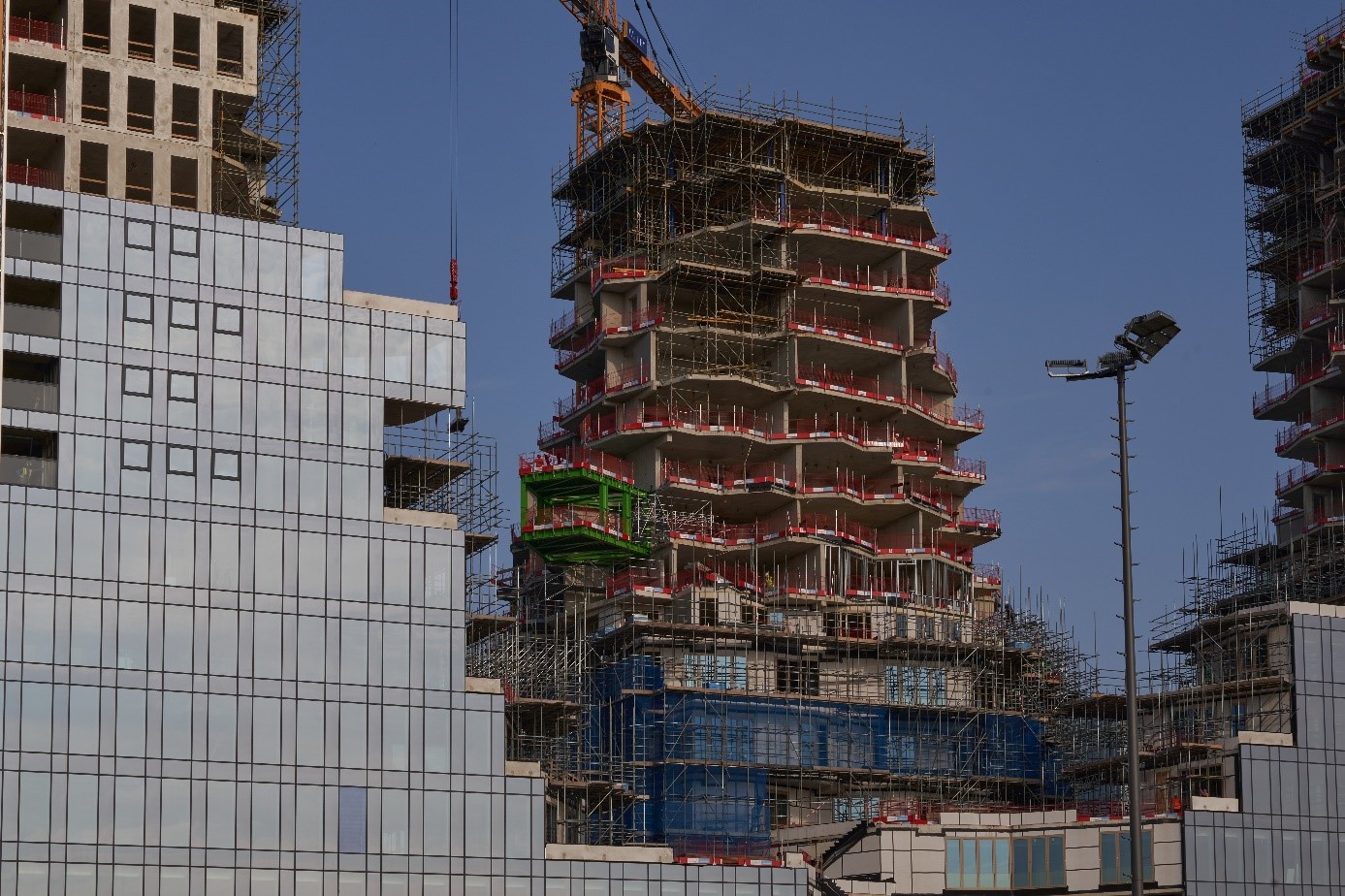



Sustainability
Valley has incorporated the very latest insights in the fields of sustainability, technology and health. The building has an energy performance coefficient of -0.30. This coefficient expresses the energy efficiency of the building in question and the negative score shows that over the course of a year, the energy generated by the building exceeds the amount of energy used. Furthermore, Valley has achieved a score of 8 on the GPR Building scale. GPR Building is a software tool that measures the sustainability of all stages of a construction project from design to completion.
Additional information
- 75,000m² gross floor area
- max. height of building: 100 metres
- 196 apartments ranging from 55m² to 700m² in size
- three-storey underground car park with 375 car parking spaces
- space for 1,850 bicycles
More information
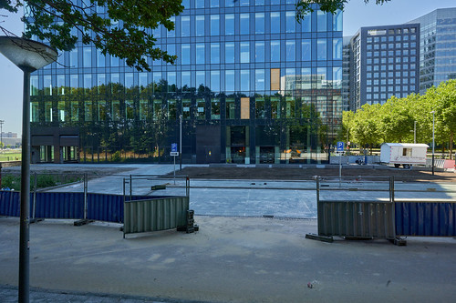
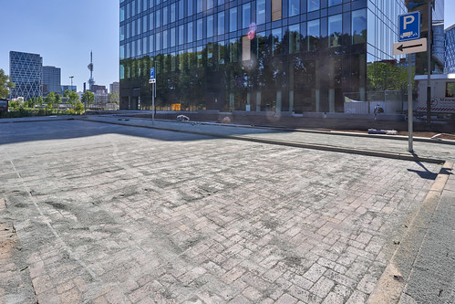
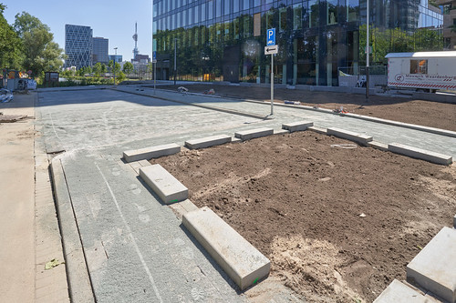
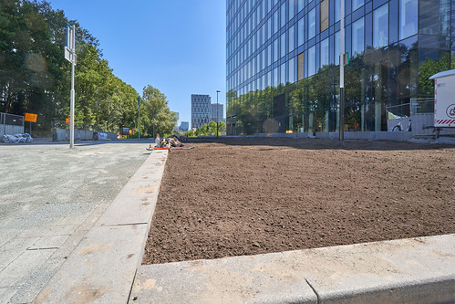
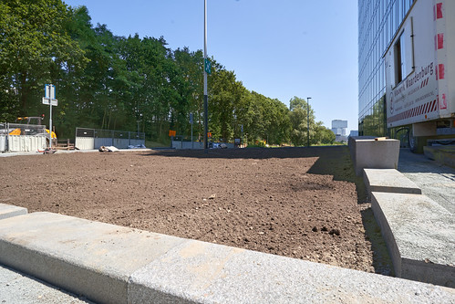
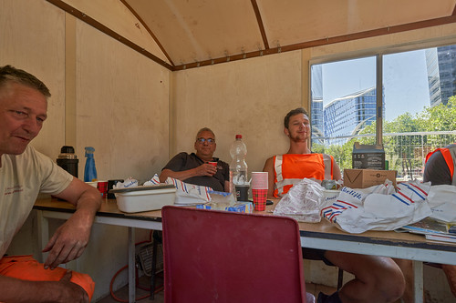
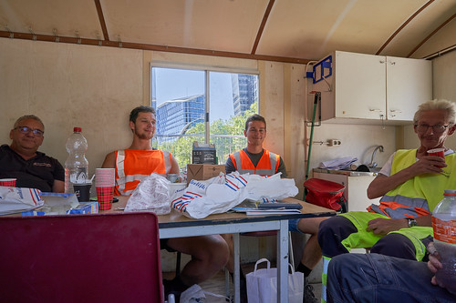
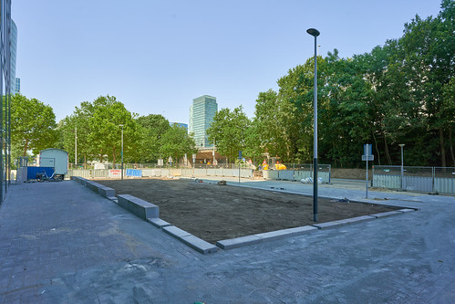
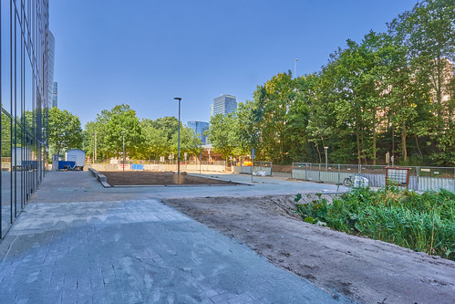
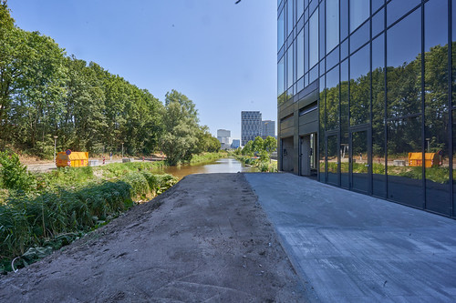
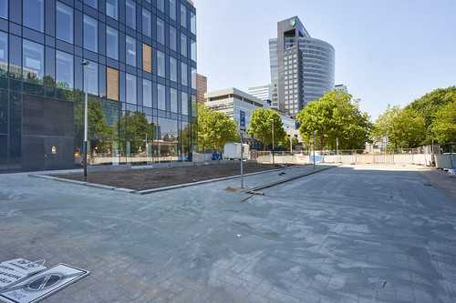
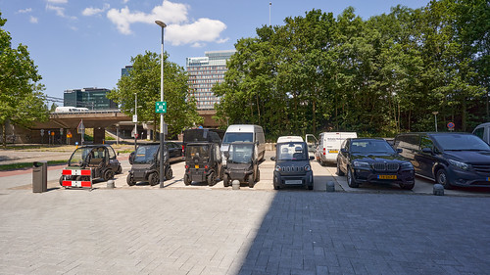
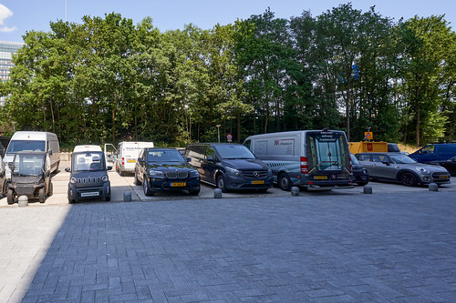
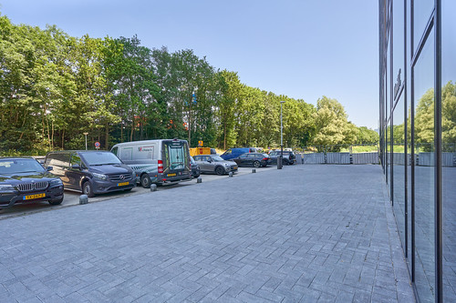
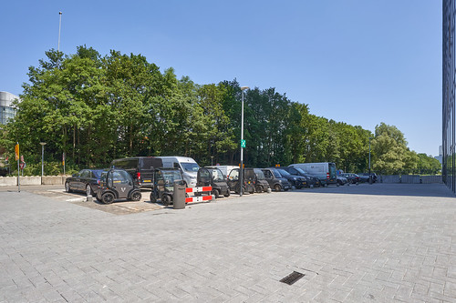
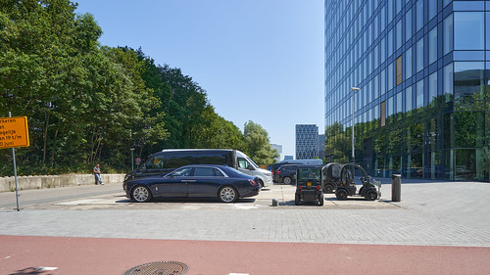
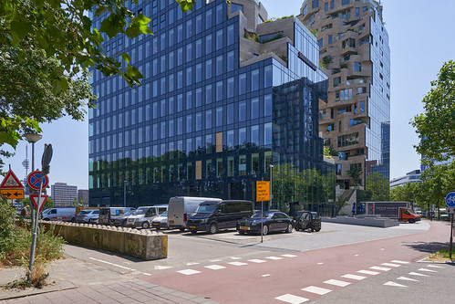
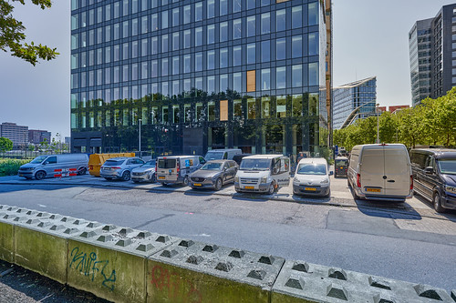
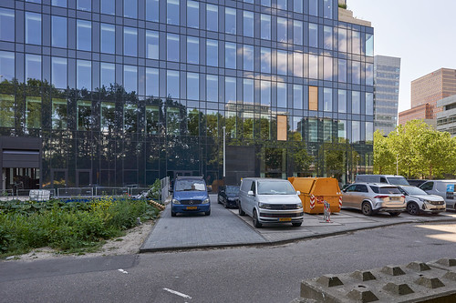
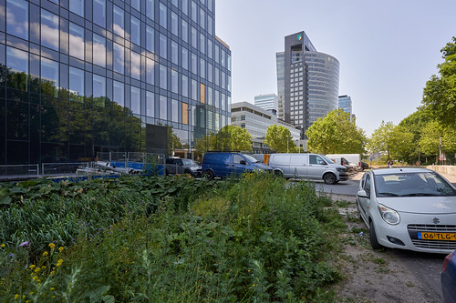
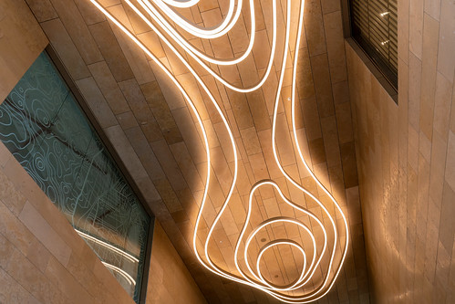
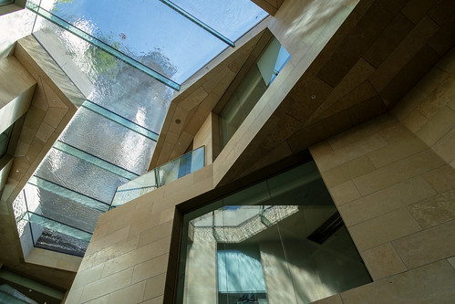
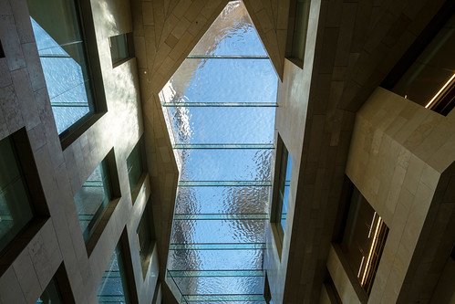
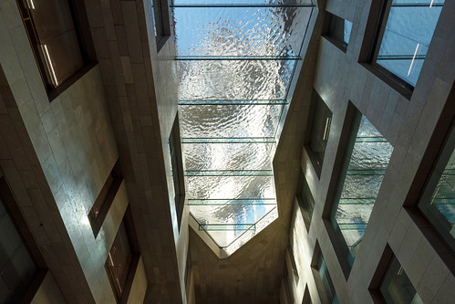
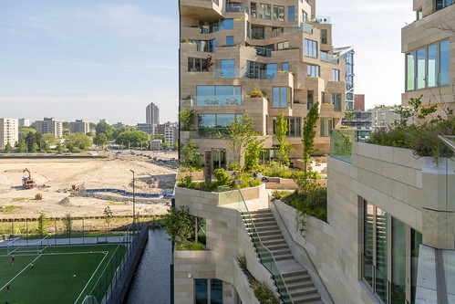
Gallery
Above a selection of images. The complete archive of images is available in our gallery.
See all images