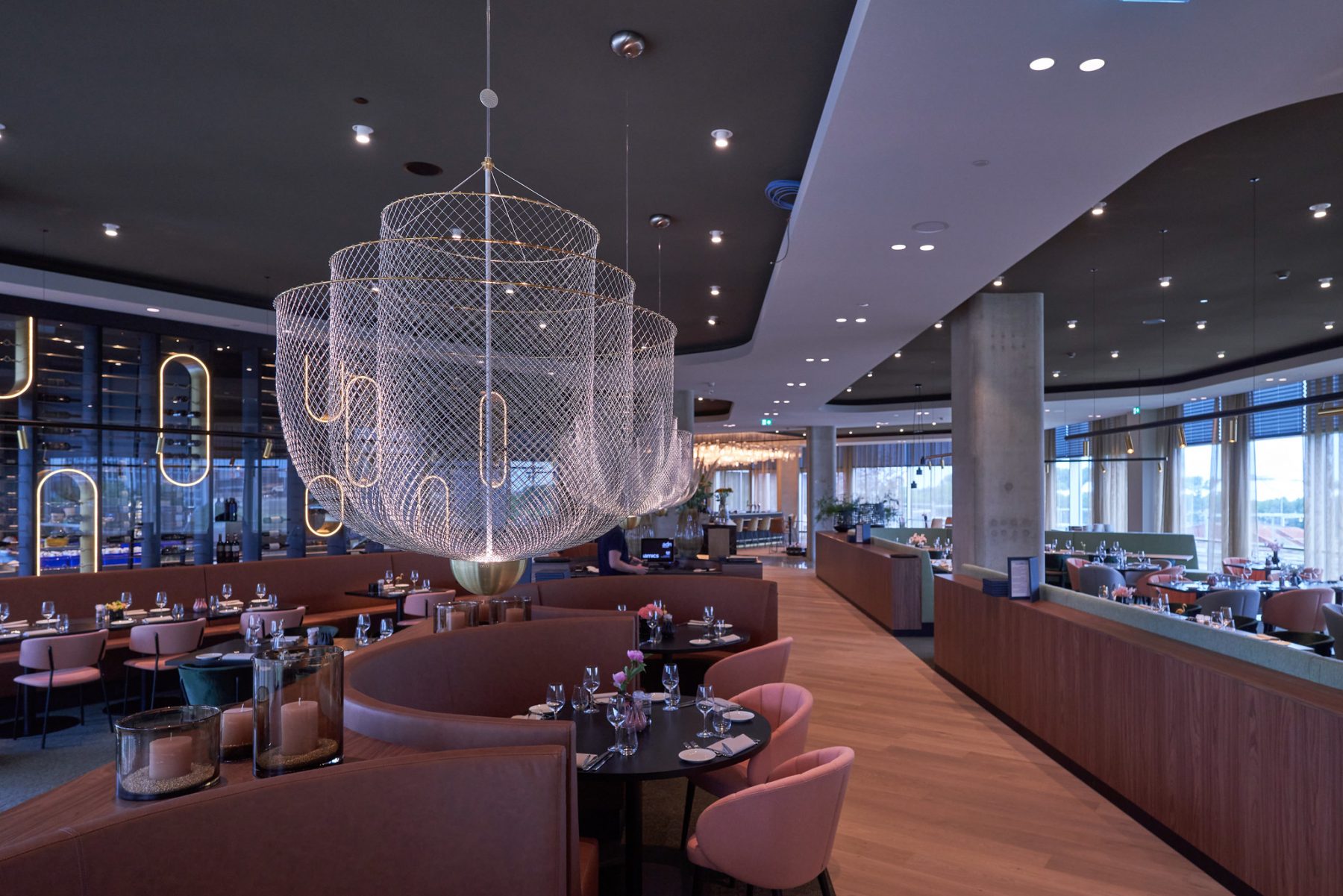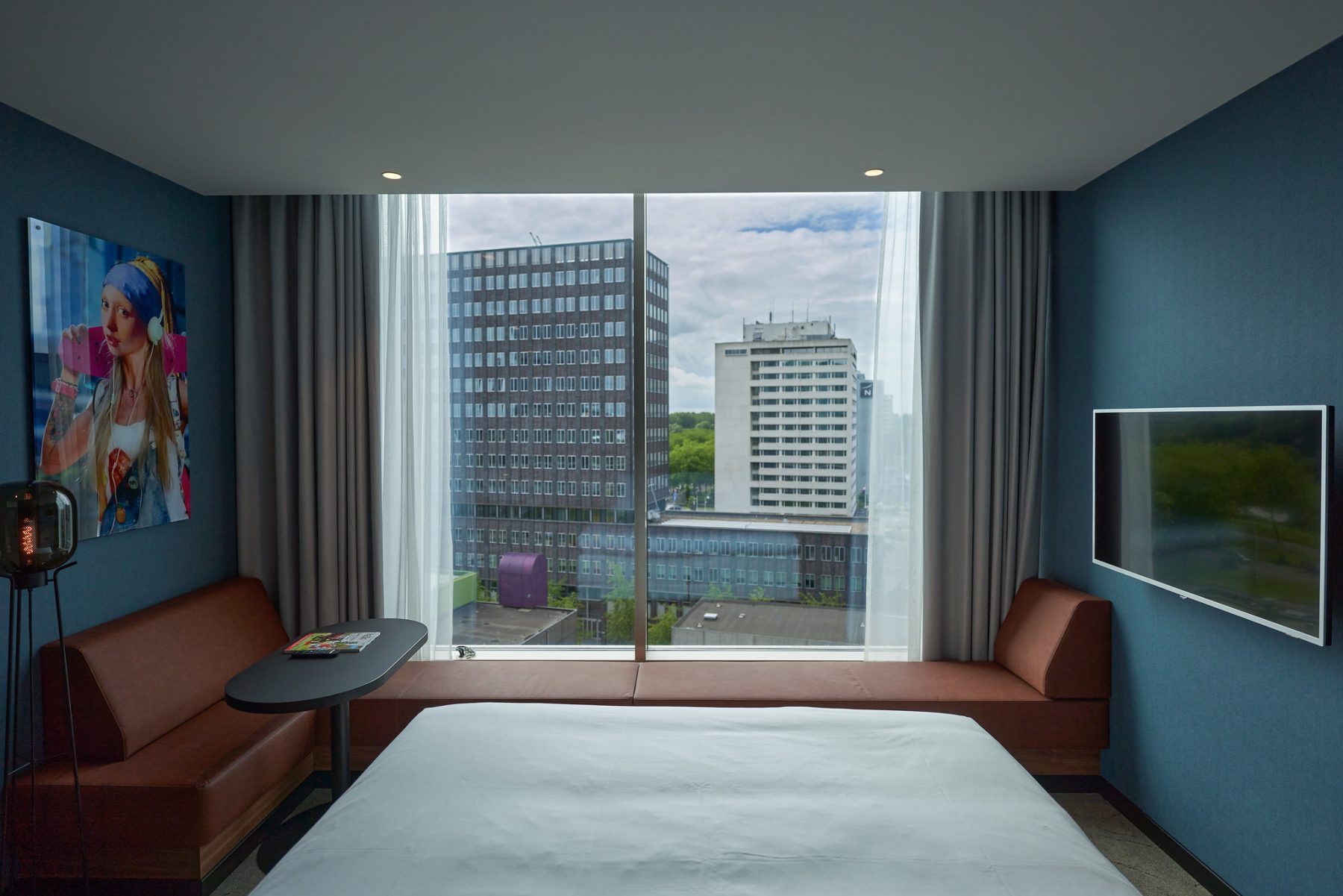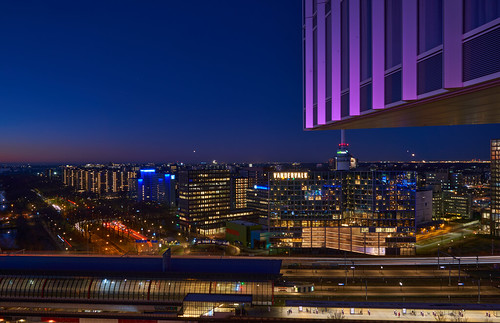On the eastern side of Zuidas, next to the future site of the EMA office, a new Van der Valk Hotel is to be constructed. In addition to 238 hotel rooms, the building will include restaurants, conference facilities, a spa and a wellness centre.
This four-star hotel – which will be part of the Valk Exclusive range – will be triangular in shape with eye-catching inlets. The building will have a total of 14 storeys with a bar on the ground floor and a car park spanning the first, second, third and fourth floors. The hotel lobby and restaurant will be built on the next storey, with conference and meeting facilities on the sixth floor. The rest of the building from the seventh floor up will accommodate the hotel, which will also have a wellness centre at the top.


Parties involved
The developer of the hotel is Van der Valk Amsterdam Zuidas BV, the building was designed by Wiel Arets Architects and it will be constructed by Pleijsier Bouw.
Sustainability
The hotel is striving to achieve the BREEAM-NL Excellent rating. BREEAM is an independent sustainability certification system.
Additional information
- Height of building: 55m
- 14 storeys
- 245 hotel rooms
- Bar
- Restaurant
- Wellness centre
![20221215 transformatorstation zorgvlied van der valk hotel [jan vonk] 15](https://farm66.staticflickr.com/65535/52618721122_7b89e533c7.jpg)
![20220825 van der valk [marcel steinbach]3](https://farm66.staticflickr.com/65535/52321807810_9470f4d1d4.jpg)
![20220518 van der valk hotel [Jan Vonk] 02](https://farm66.staticflickr.com/65535/52185095959_58ee46b4d6.jpg)
![20220518 van der valk hotel [Jan Vonk] 01](https://farm66.staticflickr.com/65535/52184852968_e564983427.jpg)
![20220310 van der valk [marcel steinbach]](https://farm66.staticflickr.com/65535/51956289624_7f86a36d40.jpg)
![20211229 panorama vanaf nhow [marcel steinbach]](https://farm66.staticflickr.com/65535/51804087360_dc1b49ff1c.jpg)

![20210803 van der valk [marcel steinbach]12](https://farm66.staticflickr.com/65535/51386852721_723dac355d.jpg)
![20210423 van der valk [marcel steinbach]](https://farm66.staticflickr.com/65535/51199618276_2573e12113.jpg)
![20200923 van der valk zorgvlied schutting vivaldi [marcel steinbach]_MST4964](https://farm66.staticflickr.com/65535/50378880621_aa876eda26.jpg)
![20200702 van der valk [marcel steinbach]_MST8404](https://farm66.staticflickr.com/65535/50086780682_19485bd612.jpg)
![20200702 van der valk [marcel steinbach]_MST8403](https://farm66.staticflickr.com/65535/50086546726_6bc9b3d727.jpg)
![20200702 van der valk [marcel steinbach]_MST8401](https://farm66.staticflickr.com/65535/50086783162_a308766cf5.jpg)
![20200702 van der valk [marcel steinbach]_MST8394](https://farm66.staticflickr.com/65535/50086548706_99c50cb6bc.jpg)
![20200702 van der valk [marcel steinbach]_MST8392](https://farm66.staticflickr.com/65535/50086784617_469992fdee.jpg)
![20200702 van der valk [marcel steinbach]_MST8390](https://farm66.staticflickr.com/65535/50086550256_6e851cbd03.jpg)
![20200702 van der valk [marcel steinbach]_MST8388](https://farm66.staticflickr.com/65535/50085967218_abe568299e.jpg)
![20200702 van der valk [marcel steinbach]_MST8387](https://farm66.staticflickr.com/65535/50086786547_7cecc1ce71.jpg)
![20200702 van der valk [marcel steinbach]_MST8386](https://farm66.staticflickr.com/65535/50085968473_9d68734d24.jpg)
![20200702 van der valk [marcel steinbach]_MST8385](https://farm66.staticflickr.com/65535/50085969278_a72e7f5859.jpg)
![20200702 van der valk [marcel steinbach]_MST8384](https://farm66.staticflickr.com/65535/50086554091_0e3bbace30.jpg)
![20200702 van der valk [marcel steinbach]_MST8383](https://farm66.staticflickr.com/65535/50086554986_80b76f01a9.jpg)
![20200702 van der valk [marcel steinbach]_MST8382](https://farm66.staticflickr.com/65535/50086555736_12db67a382.jpg)
![20200702 van der valk [marcel steinbach]_MST8381](https://farm66.staticflickr.com/65535/50086791247_85095dfe6a.jpg)
![20200702 van der valk [marcel steinbach]_MST8380](https://farm66.staticflickr.com/65535/50086556551_bf423337e3.jpg)
Gallery
Above a selection of images. The complete archive of images is available in our gallery.
See all images