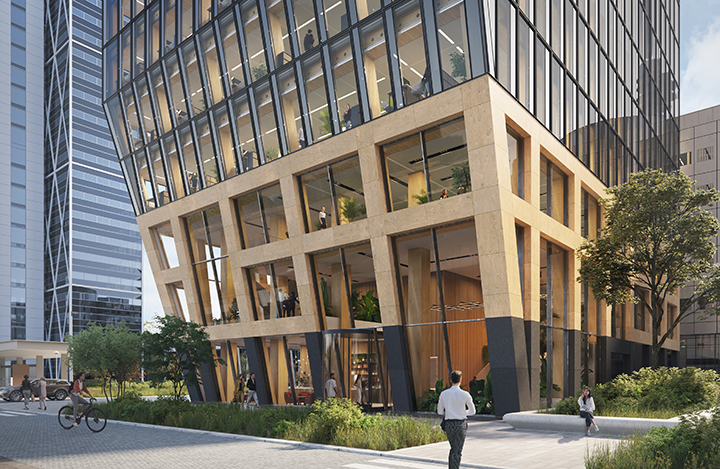Although construction work has not yet even started, Well House can already be considered to be a landmark for Zuidas. Slated for completion in 2025 at the end of the future Maurice Ravellaan, the building, 86 m in height, is set to be one of the world’s largest wooden office buildings. ‘Never before has a wooden structure like the Well House been built on this scale’, says Sten Karelse, Head of Development at offices investment company NSI. ‘So, we are certainly not going for the easiest option. But it’s a particularly sustainable one.’
Spekkoek
The structure of Well House – the floors, columns and ceilings – will be completely built from wood, originating from sustainable European forests. ‘The wood we’re using is known as ‘cross-laminated timber’ (CLT)’, explains Karelse. ‘It’s actually a bit like Indonesian spekkoek cake with different layers. But a large-sized version.’ Above the tapered wooden base, the tower will have a façade built of aluminium and glass. ‘We’re using a transparent type of glass – ‘low iron glass’ – that makes it possible not only to see outside from the inside, but also to look in from the outside. This kind of glass is used a lot for shop windows, but only to a limited extent in offices. It means that it will be possible to see the wooden structure from every perspective, including from the street.’

Carbon bank for the future
Wooden construction is currently all the rage and with good reason. Wood not only offers advantages in the construction process, it is also a great way of reducing CO2. Karelse: ‘Wood is light in weight, reducing the logistics involved in the manufacturing process. Columns and floors can be prefabricated, so there’s no need to pour concrete on the construction site.’ But there’s more: the CO2 that a tree extracts from the air remains stored in the wood. ‘So, you’re actually creating a carbon bank for the future’, says Karelse. ‘We’ve calculated that around 3,500 tonnes of CO2 will soon be stored in the wooden structure of the Well House, throughout the building’s entire lifespan and well after it. That makes its economical footprint substantially lower than a similar building made of concrete and steel. By using wood, we’re contributing to the well-being of the building’s users, but also future generations.’
WELL label
NSI sets the bar high, but not only when it comes to sustainability. As the name suggests, Well House also aims to offer users of the building the most comfortable and healthy place to work. It aspires to achieve a WELL Platinum label, the highest certification within the so-called WELL Building Standard. This system measures how healthy the working environment is based on such factors as natural daylight, acoustics and air circulation. ‘In the wake of BREEAM certification – which focuses primarily on the sustainability of a building – we are increasingly seeing organisations focus more on creating a healthy working environment for their staff. As a result, WELL certification is becoming increasingly important in the Netherlands’, says Karelse.
Post-Covid
‘We aim to bring the advantages we experienced when working from home into the office’, says Karelse. In order to achieve that, NSI – which has more than 50 office buildings in its portfolio – has held numerous discussions with organisations over the last two years in order to identify what is needed. The keyword is: flexibility. ‘Companies need to have room to breathe, even at times when things are not going so well. At the same time, major companies are eager to attract and retain talent. That’s why they want to invest in a good and inspiring work environment while having some degree of flexibility with their space.’ Karelse mentions conference rooms as an example. ‘We’re seeing an increasing need for ‘pay-per-use’, where you hire a room when you need it. Well House is responding to this need, which is why we will soon offer flexible conference rooms that can be booked by all of the buildings’ users.’

Green
What else can we expect from Well House? ‘A building where we bring as much nature as possible inside’, says Karelse. ‘We’re encouraging the connection between people and nature by using wood, but also by making everything transparent, with lots of room for green. When you come into the central entrance in the wooden base of the building, which will have space for hospitality outlets, you’ll walk up a staircase lined with plants. That leads to the reception for the offices and above that will be the conference rooms. The offices themselves start from the third floor.’ The two uppermost floors, on the 21st and 22nd layer, will be available to all of the building’s users, like the conference rooms. Above that is the roof terrace, with its breath-taking views across Zuidas. Karelse: ‘This will be a place that’s suitable for events and lectures and above all a really special space to hang out.’
Schedule
Well House has been designed by Dam & Partners architecten. Contractor JP van Eesteren is responsible for the construction team phase. Spaces will be the first tenant of Well House, occupying approx. 3,800 of the total 19,000 square metres. Construction is expected to start in the second half of 2022. The aim is to complete Well House in the second half of 2025.

Give your opinion