The new courthouse is constructed on the Parnassusweg. The courthouse had to be highly visible, recognisable, authoritative and functional as the authorities believe this is the best way to cultivate trust in the court’s decisions and the rule of law. It is a distinguished building, although at the same time, it has a strikingly transparent and accessible look and feel.
Temporary courthouse
In 1999, discussion was initiated regarding the relocation of the Amsterdam courthouse, as the existing complex was no longer up to the standards of the modern era and renovation was not an option. In 2010, the decision was made to build a new courthouse in the same location in Zuidas. To ensure the construction work wouldn’t obstruct the course of justice, a temporary courthouse was put into use at the end of 2016. For the following years, this is where justice would be done in combination with the listed section of the old building. The temporary courthouse was designed to be as easy to assemble as it is to disassemble and reassemble.
New building
The key objectives of the new building were to achieve optimal user value and user experience in order to boost the professionalism of the court, and therefore also the rule of law itself. With these specifications in mind, the construction consortium NACH developed an imposing building, yet one with a human side. Users and visitors feel optimally visible: security is paramount and the principle within the design is that boosting transparency and accessibility is the best way to maximise security.



Public Space
The square outside the courthouse – accessible via both steps and a ramp – is nearly half the size of a football field and offers an unrestricted view of the public area and the courtrooms. The glistening water of the square pond and the benches, plants and flowers along the water’s edge are a tempting invitation for passers-by to relax and take a break. Amsterdam Zuidas will contribute by erecting a statue on the square.




Parties involved
The new courthouse is to be developed, built and managed via a public-private collaboration: the consortium NACH (New Amsterdam Court House) is responsible for the design, construction, funding, maintenance and operation of the new building. NACH is a collaboration between Macquarie Capital, ABT, DVP, KAAN, Heijmans and Facilicom.
Sustainability
The Amsterdam courthouse has plenty of trees, flowers and plants, although they are planted in real gardens rather than keeping them in flower pots and plant boxes in the corner of the room. Wooden benches and a pond will be installed in the forecourt, while on the square, deep planting boxes have been installed for flowering trees. An enclosed garden extends deep into the heart of the courthouse, adorning the central hall with trees that are interspersed with statues. In the areas cleared to allow natural light into the first floor of the basement, sunken gardens have been installed, the most spectacular of which are the vertical gardens in the large patios in the office wing.
Additional information
- Address: Parnassusweg 220, Amsterdam
- 47,250m² (excluding parking area), which includes all offices, courtrooms, hearing rooms and the detention area (the area in which people in custody are held)
- The building is 10 storeys high
- Every day, 1,000 court staff and 200 employees of chain partners work in the building
- Part of the old courthouse is a listed monument and will therefore be preserved
- Quiet construction methods were employed to the greatest extent possible
- Care was taken to ensure businesses and residences remained accessible during construction
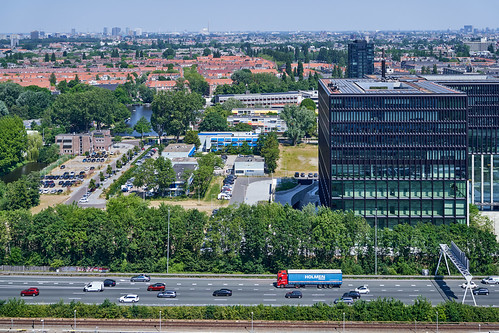
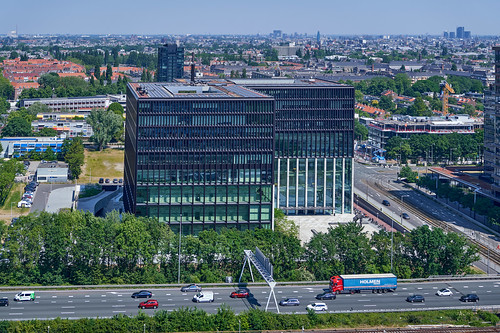
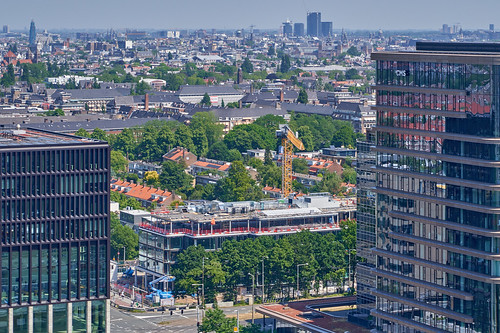
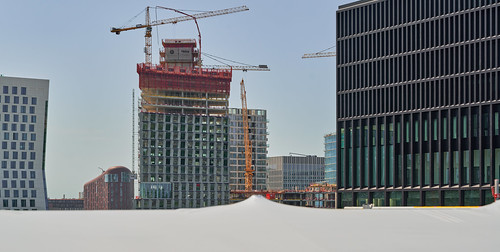
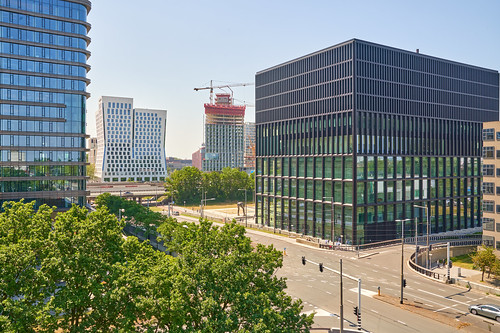
![20230327 rechtbank [marcel steinbach]](https://farm66.staticflickr.com/65535/52818603766_da7c10a008.jpg)
![20230327 rechtbank [marcel steinbach]](https://farm66.staticflickr.com/65535/52819011215_32b53eeafe.jpg)
![20230327 rechtbank [marcel steinbach]](https://farm66.staticflickr.com/65535/52818794604_3d68aff797.jpg)
![20230119 nieuwe rechtbank [marcel steinbach]7](https://farm66.staticflickr.com/65535/52663111174_8b3ca88b37.jpg)
![20230119 nieuwe rechtbank [marcel steinbach]6](https://farm66.staticflickr.com/65535/52662326127_520caacc16.jpg)
![20230119 nieuwe rechtbank [marcel steinbach]5](https://farm66.staticflickr.com/65535/52663321513_269efc368f.jpg)
![20221129 kunstcollectie nieuwe rechtbank rhino lia van vught [jan vonk]](https://farm66.staticflickr.com/65535/52536194930_a1dca770bb.jpg)
![20221129 kunstcollectie nieuwe rechtbank human pulsation claudy jongstra [jan vonk] 01](https://farm66.staticflickr.com/65535/52536265248_a0ee1a1c74.jpg)
![20221129 kunstcollectie nieuwe rechtbank strikken Carel Blotkamp [jan vonk] 03](https://farm66.staticflickr.com/65535/52536263908_2704948df2.jpg)
![20221129 kunstcollectie nieuwe rechtbank strikken Carel Blotkamp [jan vonk] 02](https://farm66.staticflickr.com/65535/52536264078_29c9e70d1d.jpg)
![20221129 kunstcollectie nieuwe rechtbank strikken Carel Blotkamp [jan vonk] 01](https://farm66.staticflickr.com/65535/52536192990_d59c0825dc.jpg)
![20221129 kunstcollectie nieuwe rechtbank mistmannetje ingrid dekker [jan vonk] 01](https://farm66.staticflickr.com/65535/52536264343_b95b2898c8.jpg)
![20221129 kunstcollectie nieuwe rechtbank ad gerritsen [jan vonk] 01](https://farm66.staticflickr.com/65535/52536010489_ed5659c1c4.jpg)
![20221129 kunstcollectie nieuwe rechtbank leeszaal State of Shame van Indre Urbonaite[jan vonk] 01](https://farm66.staticflickr.com/65535/52535720846_63cd9159e5.jpg)
![20221129 kunstcollectie nieuwe rechtbank leeszaal State of Shame van Indre Urbonaite [jan vonk] 02](https://farm66.staticflickr.com/65535/52535251577_5bac21f3a8.jpg)
![20221129 kunstcollectie nieuwe rechtbank leeszaal State of Shame van Indre Urbonaite [jan vonk] 03](https://farm66.staticflickr.com/65535/52536009454_9fb4f1b8a4.jpg)
![20221129 kunstcollectie nieuwe rechtbank expowand dominique panhuysen [jan vonk] 09](https://farm66.staticflickr.com/65535/52535252277_5cb6870f23.jpg)
![20221129 kunstcollectie nieuwe rechtbank zonder titel Henk Visch [jan vonk] 02](https://farm66.staticflickr.com/65535/52536009169_a77a9175dd.jpg)
![20221129 kunstcollectie nieuwe rechtbank zonder titel Henk Visch [jan vonk] 01](https://farm66.staticflickr.com/65535/52535251227_134fe42ea2.jpg)
![20221129 kunstcollectie nieuwe rechtbank vliegend tapijt [jan vonk] 02](https://farm66.staticflickr.com/65535/52536008289_7b03be58f5.jpg)
Gallery
Above a selection of images. The complete archive of images is available in our gallery.
See all images