One of the oldest buildings in Zuidas, Prinses Irenestraat 59, which was built in the 1970s, is set to undergo a thorough refurbishment. Originally designed as an office building, this brutalist complex has had several tenants over the years. After its completion, accountancy firm KPMG moved into the building, followed by the law firm NautaDutilh. Starting in 2003, the building was used as a school by the Amsterdam International Community School (AICS). In 2021, the school relocated to new accommodation in A.J. Ernststraat, again making it possible for the building to be used for its original purpose as an office.




Elegant and transparent
The redevelopment is being done by G&S& and was commissioned by Nuveen Real Estate. V8 Architects has been tasked with transforming the building into a contemporary office building meeting state-of-the-art sustainability requirements. In this, the building’s brutalist character will still be detectable, but will be given an elegant tone. The existing concrete façade is set to be replaced by large windows, making the whole building more transparent and lighter. The building will feature bronze ornamentation, and a granite/terazzo (polished concrete with gravel) finish with an elegant look and feel.



Bridge between high-rise and low-rise
The structure of the building, 100 m long and 40 m deep, and protruding in various places, will remain in place. The floor area, spread across six layers, will be increased by 5,000 sq. m. to 22,500 sq. m. The building serves as a natural bridge between the high-rise Zuidas on the one side and the Prinses Irenebuurt neighbourhood on the other. Felixx landscape architects are responsible for the planting plan on the parking deck and are designing a green garden around PI59, which will serve as a green buffer between the two urban areas.
Public and green parking deck
Inside the building, there will be plenty of green and natural materials, reflecting the parklike environment outside as far as possible. PI59 will feature three different atria, in order to maximise natural daylight. There will be space for 400 bicycles and a semi-underground car park with room for 80 cars. On the parking deck, there will be a public area featuring planting, the exact details of which will be determined in consultation with the neighbourhood. On the ground floor on the west side of the building, there will be space for a bistro with a large terrace.



Sustainability
On completion, PI59 will have a BREEAM Excellent certificate and it is being transformed in accordance with the WiredScore, RE\DEFINE and Net Zero Carbon sustainability standards.
Schedule
Construction has started in the autumn of 2022. Completion is scheduled for the spring of 2024.
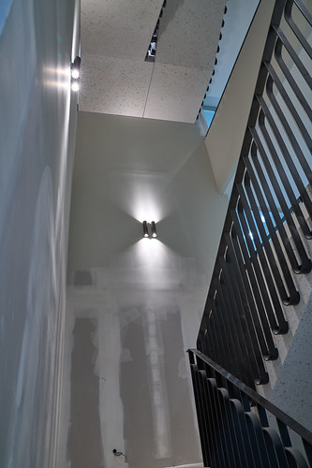
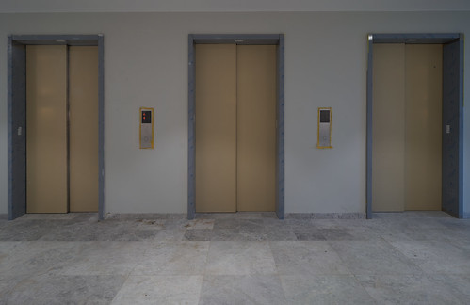
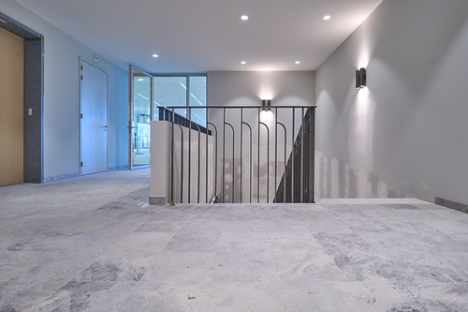
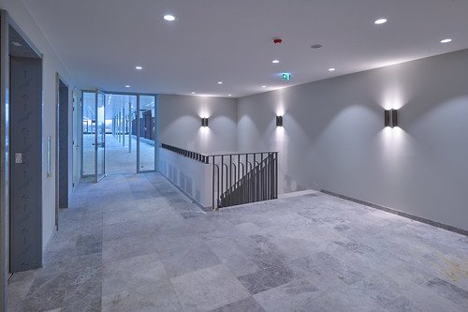
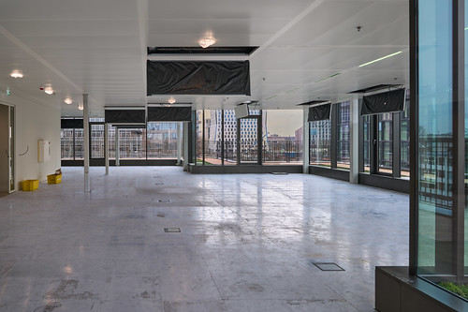
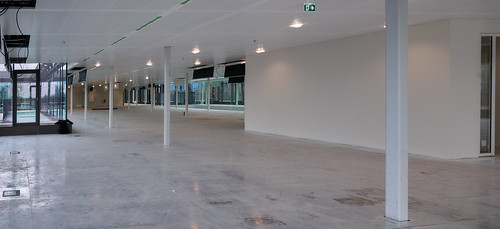
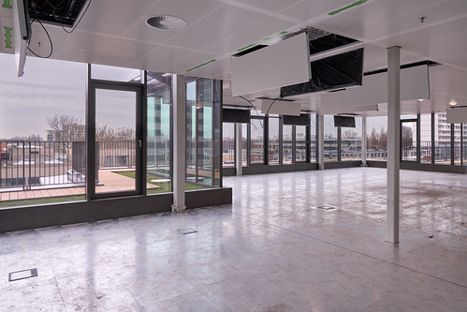
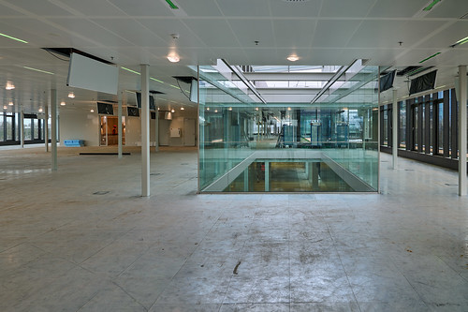
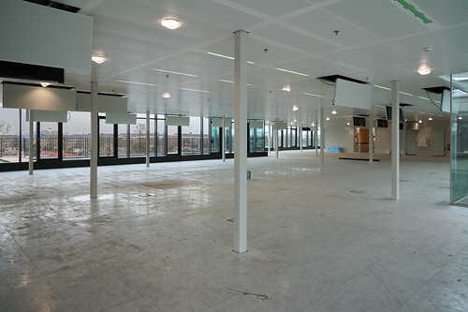
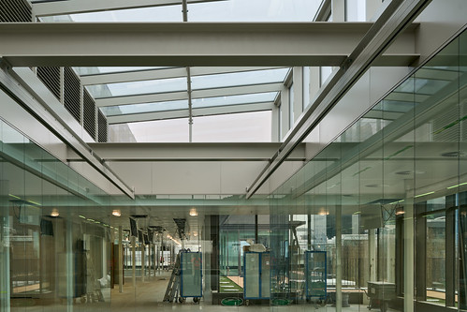
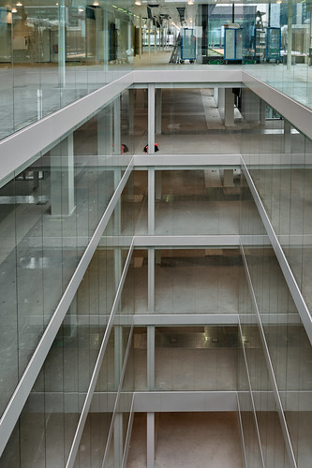
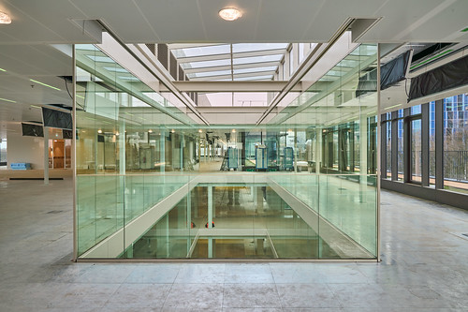
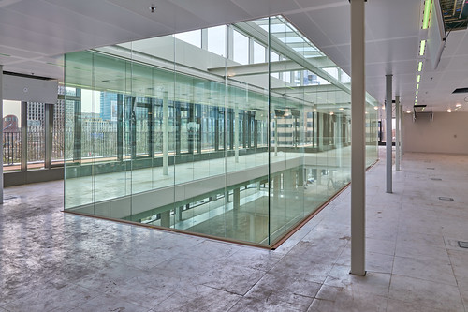
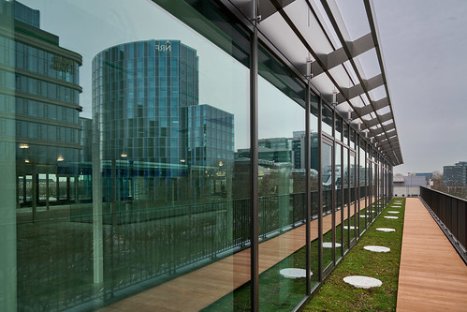
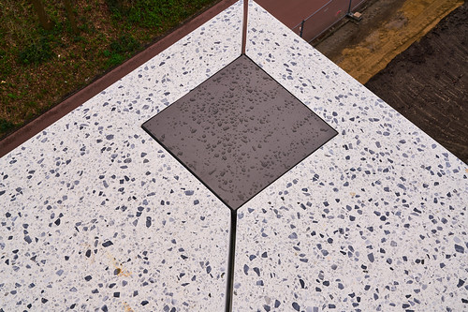
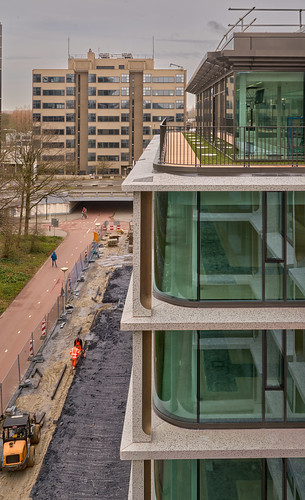
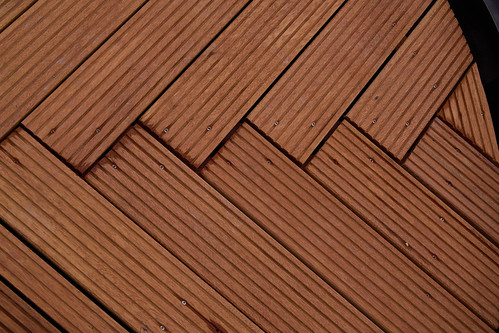
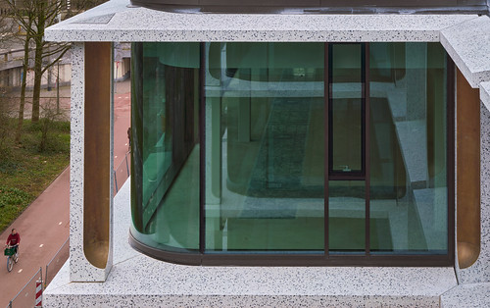
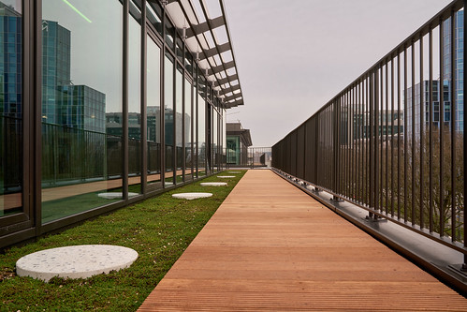
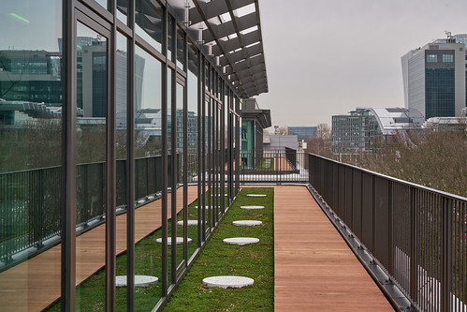
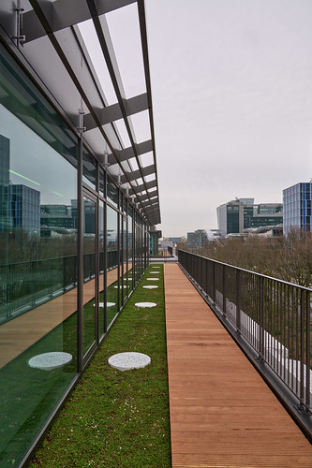
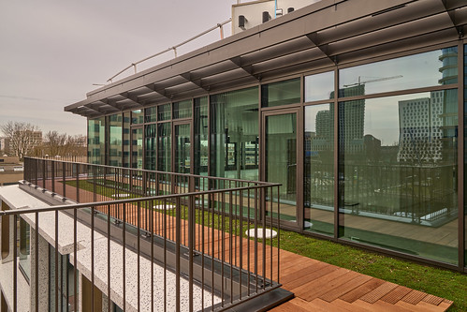
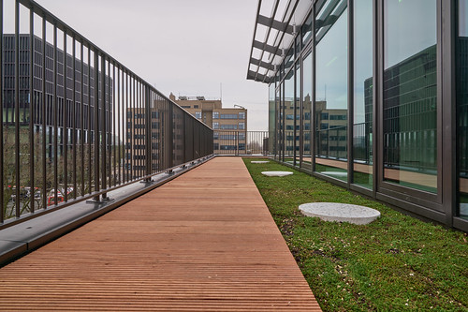
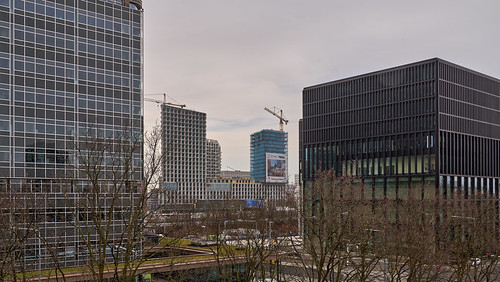
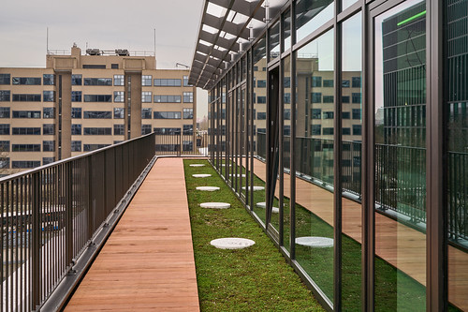
In images
A selection of images. The full archive of images is available in our image bank.
See all images