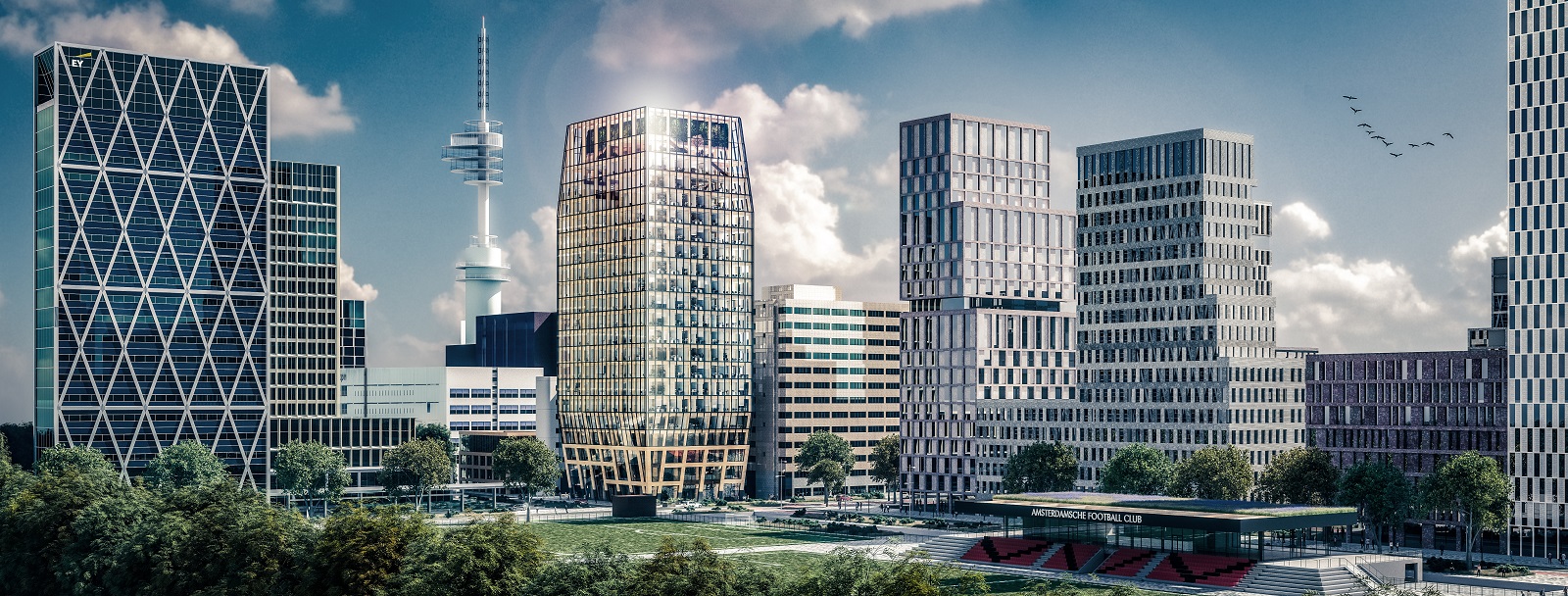In 2016, a zoning plan was drawn up (pdf) for the entire subdistrict of Vivaldi (see map). That plan covers existing buildings and sets out the permitted usage of buildings in the area. It did not allow for any new development, with the exception of three plots of land adjacent to the A10 motorway. Two of those developments have now been realised: the EMA building and Van der Valk Hotel Zuidas. The details for the last remaining plot in this strip along the A10 will now be added to the plan. This will complete the strip of land adjacent to the A10 motorway.

Plot 13
The office on this plot – also known as plot 13 – will have a maximum height of 85 metres and a gross floor area of 30,000 square metres, as specified in the original zoning plan for Vivaldi. The draft zoning plan that we are expected to publish at the end of November will enable the creation of more square metres of office space than was foreseen in the 2016 zoning plan. Only the ground floor of the building will be reserved for public facilities. The substructure of the building (which will be adjacent to the A10) will have a permitted height of 18 metres instead of 10 metres. On these points, the new plans will therefore deviate from the existing zoning plan. That means that a new zoning plan for this plot needs to be drawn up.

Wooden office building
A second change to the 2016 zoning plan for Vivaldi relates to the plans of office investor NSI to construct a sustainable, partly wooden office building at the corner of Antonio Vivaldistraat and Domenico Scarlattilaan. The building height will be 86 metres and the construction will provide a maximum of 22,000 square metres in gross floor area. There will be an option to include a café, restaurant, flex workplaces or sports facilities on the ground floor. In addition, a (temporary) bicycle parking facility will be added directly adjacent to the east side of the future wooden building, with the option of adding similar small-scale usages. This development will also be addressed in the draft zoning plan.

Consultation process
The name of the new plan which will be made available for public viewing is ‘Draft Zoning Plan for Zuidas-Vivaldi Plot 13, the former Drentestaete plot phase I and second partial revision’. Once the draft zoning plan is available for viewing, you will be able to submit an opinion. We will collect all the opinions submitted and respond to these after the draft zoning plan has been available for viewing for six weeks. After that, the zoning plan will be presented to the municipal council for approval. The zoning plan is expected to be approved in May 2021.

More information
We can imagine that you may already have questions about the draft zoning plan. If so, you are welcome to contact us at contact@zuidas.nl. You may also be interested in attending a presentation about the information. If there is demand for this, we will organise an online information meeting at the end of October. Please let us know no later than Thursday 15 October by mailing us at contact@zuidas.nl if you would be interested in attending an online information meeting. We will, of course, also update you on how we have processed your questions and comments.

Give your opinion