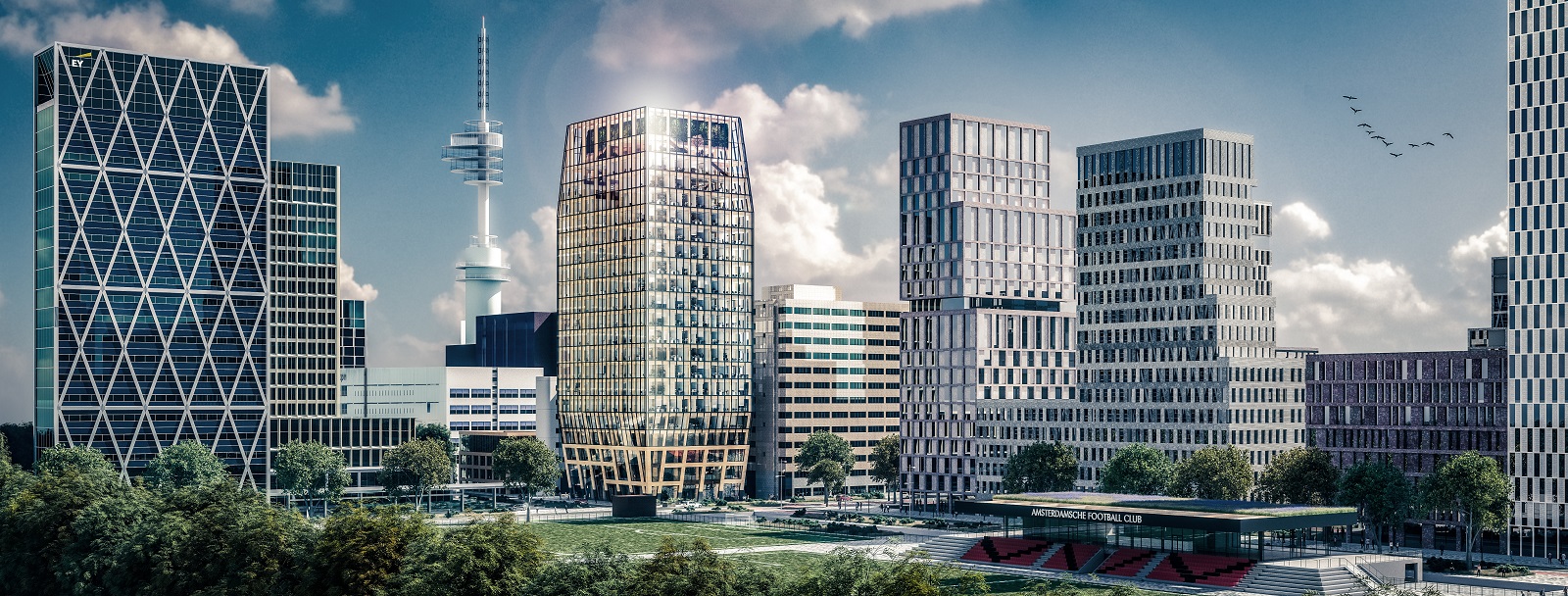On 15 December 2020, the Amsterdam City Executive gave its approval for the draft zoning plan to be made available for consultation. The official title translates as ‘Zuidas-Vivaldi plot 13, plot of former Drentestaete phase I and second partial revision’. The announcement about it was published on 23 December 2020. This zoning plan will make it possible to realise two office plots with amenities, with a total programme of 52,700 square metres of gross floor area. In October 2020, we announced this zoning plan procedure.

Plot 13
The existing zoning plan for the Vivaldi neighbourhood was approved in 2016. In this neighbourhood, the zoning plan only approved new developments on three plots along the A10. Two of these have been realised: the EMA headquarters and the Van der Valk Hotel Zuidas. We have now developed the details for the office development on the third plot (plot 13). However, the development marks a departure from the 2016 zoning plan. We are increasing the number of square metres of office space and the height of the substructure has been altered. You can submit your views on these changes.
Wooden office building
Another important development is the construction of a wooden office building on the corner of Domenico Scarlattilaan and Antonio Vivaldistraat. This project was not included in the zoning plan at all. To the east of the wooden tower, there will also be a temporary solution for parking bikes and scooters. Other small-scale functions will also be possible in this location, including hospitality, flexible workspaces and sports facilities.

Open for consultation
From 24 December 2020 until 4 February 2021, you can submit your views on the draft zoning plan. It can be consulted in the following locations:
• The city desk (stadsloket) in City Hall, Amstel 1, Amsterdam
• The city desk in Zuid city district, President Kennedylaan 923, Amsterdam.
The Dutch plan and all documentation are also available online.
After the plan has been open for consultation for a six-week period, we will collect all the views submitted and respond. The zoning plan will then be put to the City Council for its approval. We expect that to happen in May 2021.
Please note:
The draft zoning plan for the new Ravel residential district is also available for consultation during the same period. This plan concerns the neighbouring district. Take a look here if you wish to submit your views on that.

Give your opinion