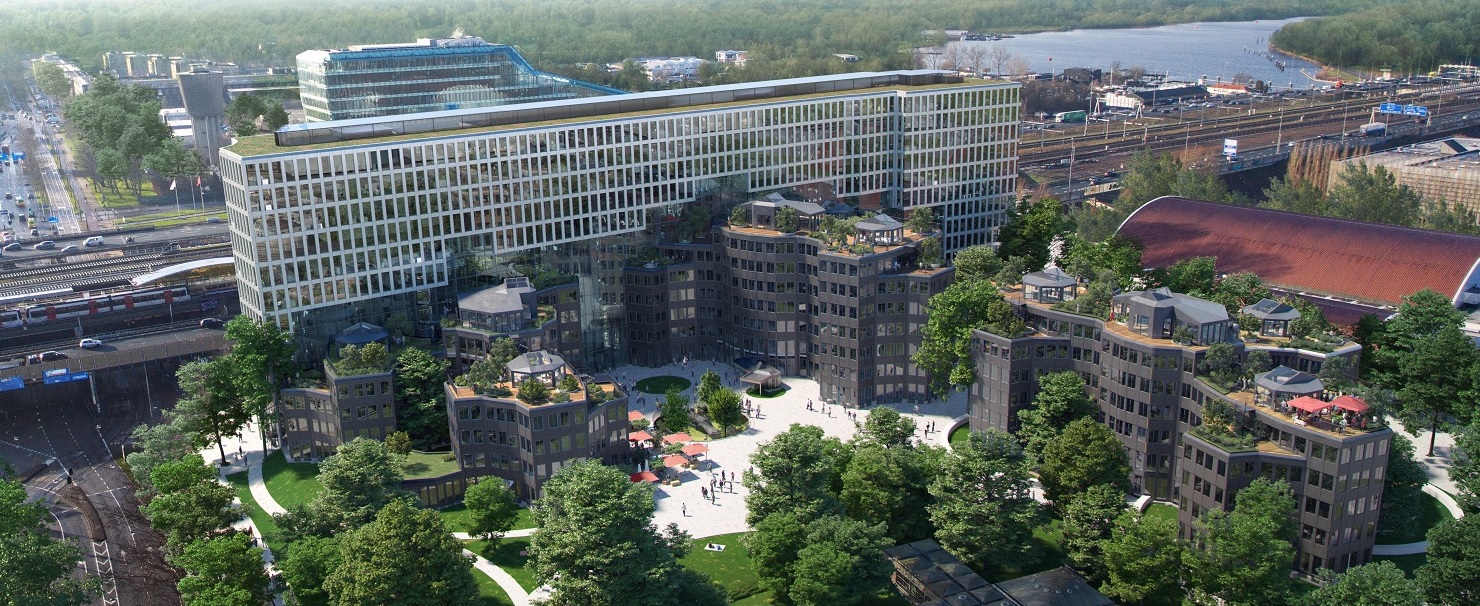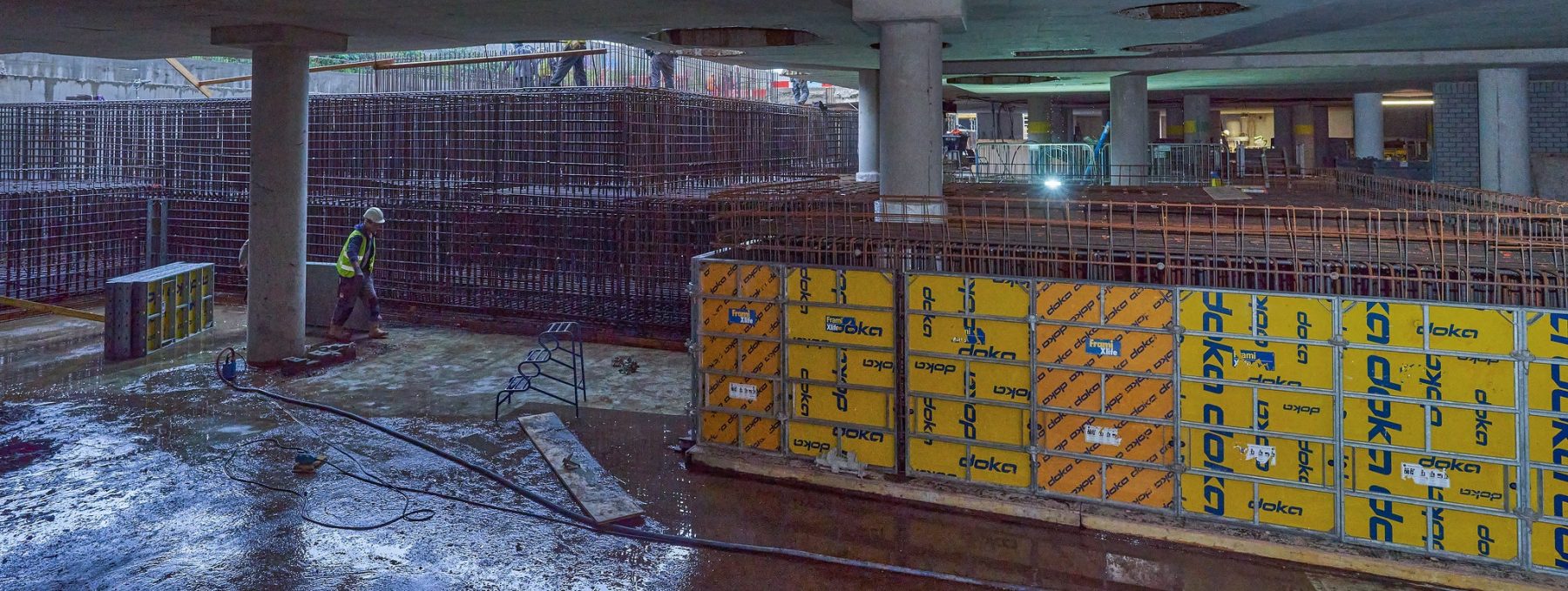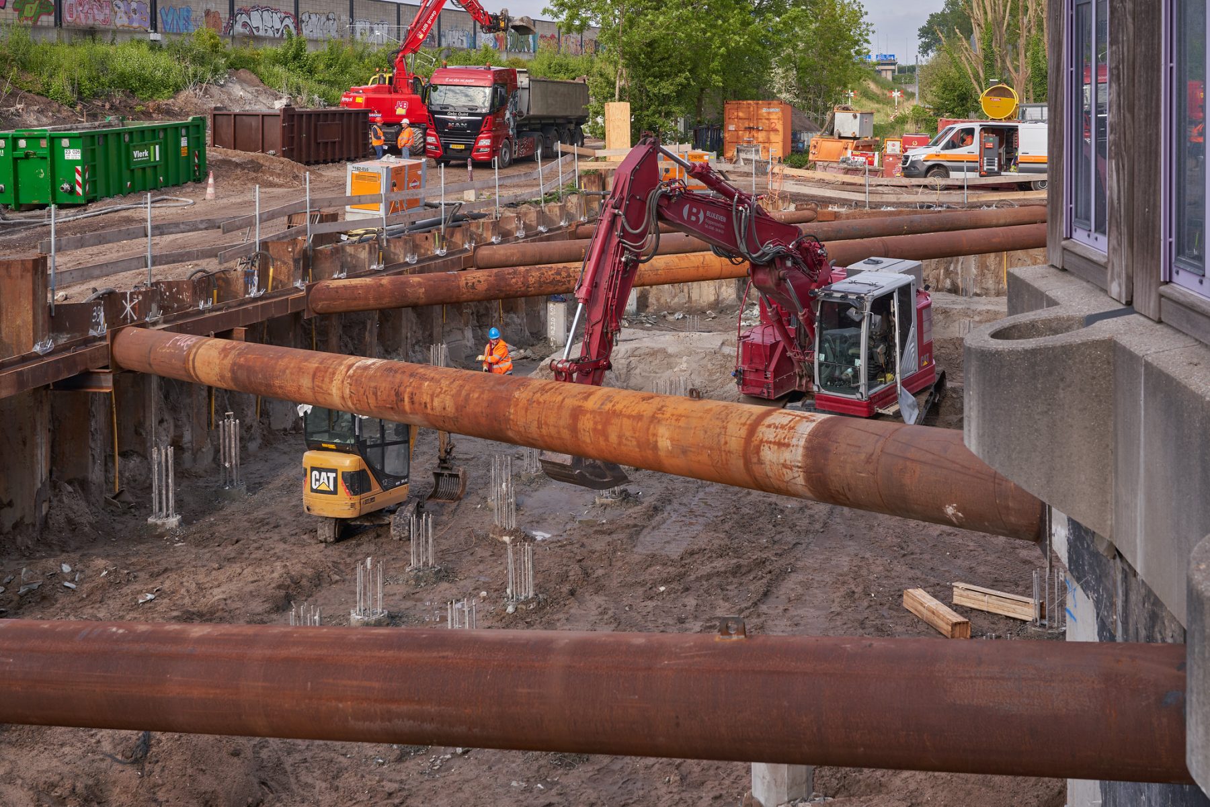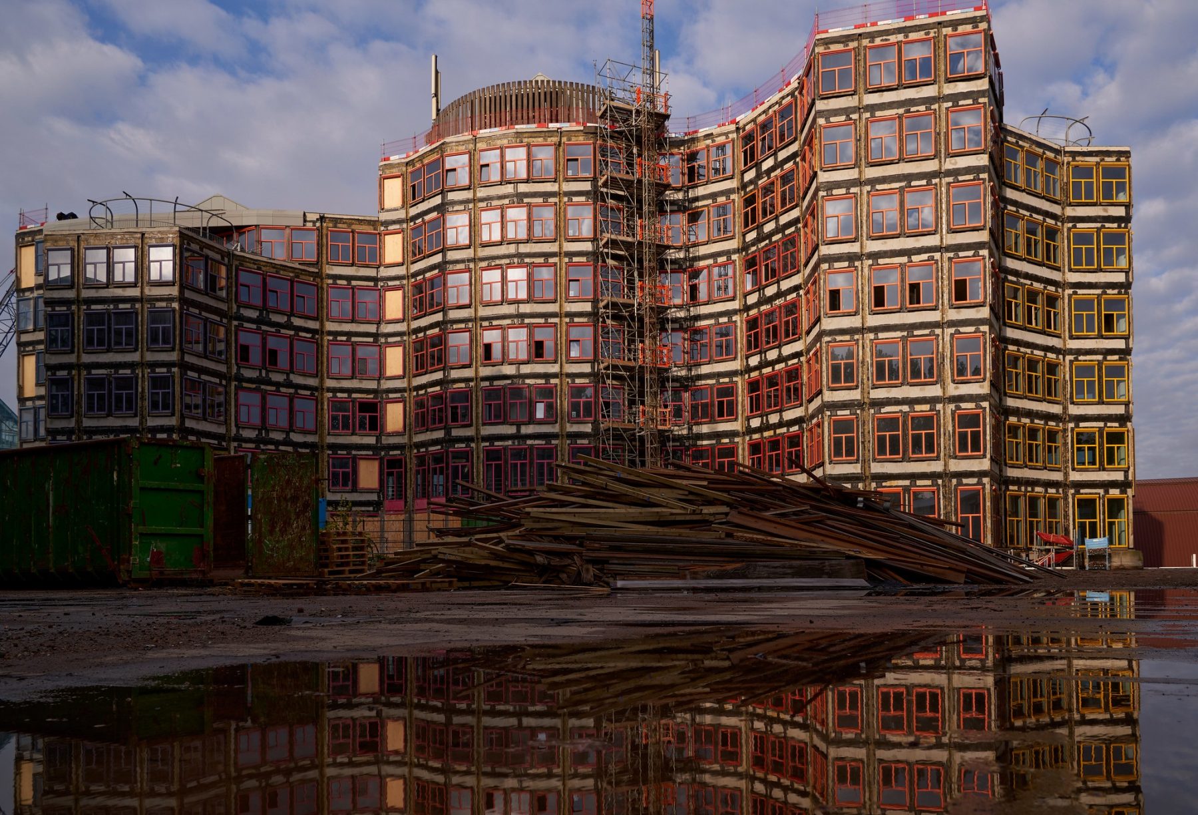It is a very different view, the two completely dismantled buildings of Tripolis. Certainly because building 100, the third building, is still in the original state, you can really see the difference. Beentjes, active as a work planner with G&S Bouw: ‘In the coming years we are going to give the first two towers a new appearance. The third tower will follow later because TNW and Nikon, among others, are still there and we are bound by their lease agreements. However, we are already working on a completely new ‘landscraper’ (a reclining ‘skyscraper’) of 150 metres long, partly over Tripolis. Shortly, this will form a partition between the campus of Tripolis-Park and the A10 motorway, which is widened in the future. This way the landscraper has two functions: that of office and that of a very large noise barrier.’

Foundation piles and spuds
The landscraper will be special and represents construction challenges, says Beentjes. ‘Because we are partly building over the two existing buildings, we need to properly check how we can seamlessly integrate Tripolis and the new building with each other.’ This applies to the foundation, to the façades but also, for instance, to the footbridges that connect Tripolis and the landscraper with each other. ‘On one side of Tripolis we constructed a new bicycle store. To properly distribute the weight of the new landscraper on the newly constructed foundation piles, we built the first of the in total four spuds, which are no less than 20 by 20 metres, in the basement. You can best compare these spuds with the enormous, massive concrete blocks that offer proper support. In total we spread these 4 spuds over the length of the landscraper. On top of this there will be 4 other concrete cores to which we attach the steel construction that forms the landscraper.’

Degree of difficulty
Besides, 3 of the 4 spuds have an additional degree of difficulty. Beentjes: ‘We need to place a new foundation for the support of the landscraper, which cannot hinder the existing foundation of the carpark of Tripolis. To accomplish this we drove – through the carpark of Tripolis – new piles, alongside the existing foundation piles of the carpark. The spud in the carpark is then shortly supported by these new piles, which protrude slightly above the floor of the carpark. This way a hollow space of 10 cm is created between the spud and the floor of the carpark. Although they are then positioned close to each other, this part of Tripolis and the new landscraper will both still have their own foundation.’

Worlds coming together
What can be more fun: the construction of a new building or the complete redevelopment of an older building? Beentjes: ‘The beautiful thing of Tripolis-Park is, of course, that this project unites both worlds. And the work is challenging to me, because we apply special techniques here and we need to be inventive. I also enjoy completely redeveloping the slightly aged buildings of architect Aldo van Eyck, so that they can last for many more years to come again. A good project to be working on.’
FLOW is the initiator of the redevelopment, Winy Maas of architectural firm MVRDV designed ‘Tripolis-Park’

Give your opinion