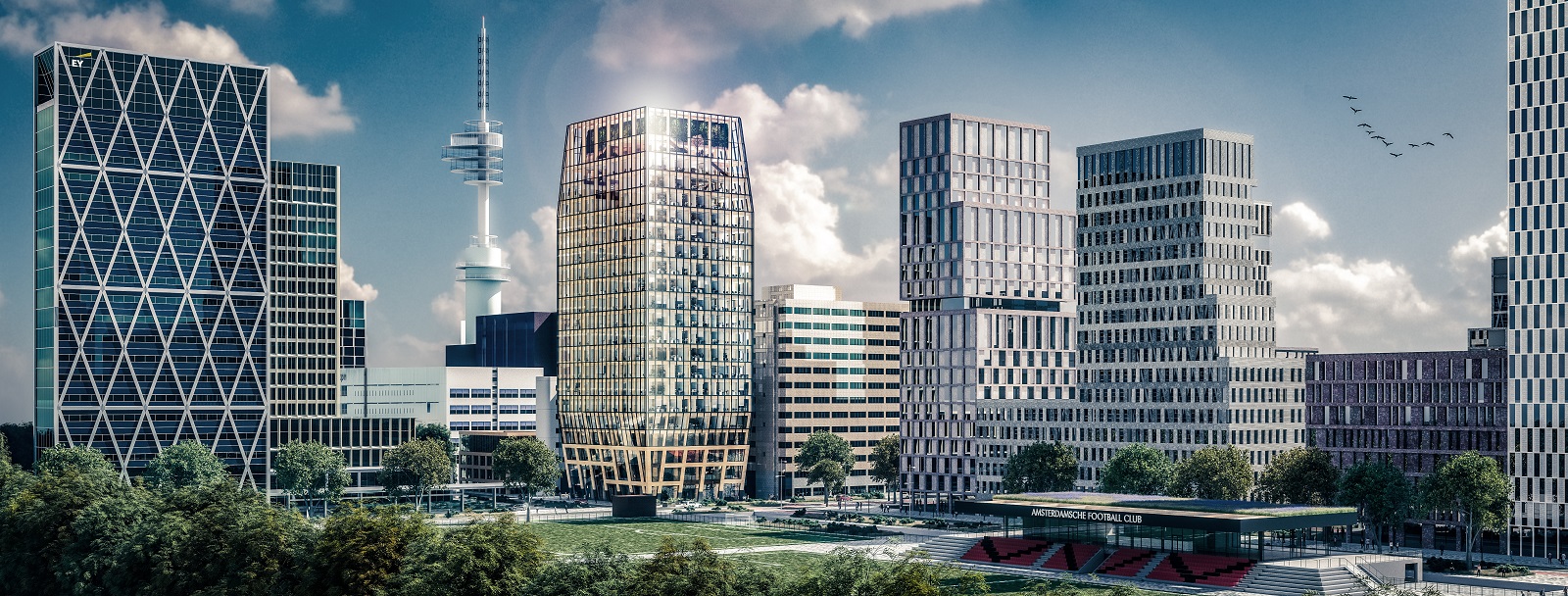Location
The building will be located at what soon will be a very prominent location: at the end of the new Maurice Ravellaan, for which the first activities have already taken off and along which the new residential district Ravel will be built. The lane extends from the Gustav Mahlerlaan. Hence, soon the wooden tower can be seen from the Parnassusweg. A line of sight that urban planners are already feasting on, also thanks to the inclined surfaces at the top and bottom of the building.
Bring to life
The plot on which the tower will be built now consists of a grass pitch and a pedestrian access to the underground car park, for users of the adjacent building. ‘Together with Dam & Partners we tried to give substance to this location, in line with Zuidas’, says Sten Karelse, Head of Development at NSI. ‘The entire area east of the Antonio Vivaldistraat is completely under development, especially with the arrival of EMA and the Van der Valk hotel. We are keen to contribute to bring this area to life.’
Sustainable and healthy building
In all aspects, this will be a sustainable building. The building technique is sustainable, the materials are sustainable and optimally reusable. The ambition is, therefore, to obtain the highest sustainability certificate BREEAM-NL Outstanding. It should also become a healthy building for the people who work there. ‘We pay ample attention to the indoor climate – in many offices this has a low priority. For the interior we do not use materials that give rise to toxicity. This comfortable work climate contributes to the wellbeing of the users. The top of the building will have a roof terrace with trees and other living green. The natural and inspiring environment in combination with our services ensures that they can work as productively as possible. This is in keeping with the changing need of users, which centres on space-as-a-service. We are well aware of the challenges on the market in the short term, however, we still believe that in the long term the demand for modern, comfortable, sustainable offices, certainly at Zuidas, will remain. With a foreseen start of construction in 2022, we have time to evaluate how the economy, the offices market, and the user demand evolve in the time to come.’
Public areas
The wooden building will have a gross floor surface of 22,000 square metres – by default the floors will have a gross floor surface of approximately 1,100 square metres, but the ground floor will be smaller. Between 500 and 3,200 square metres of the floor surface will consist of publicly accessible areas. ‘The bottom layers will have public facilities and flexible workplaces. The idea behind the design is that the public space outdoors and the public areas indoors complement each other. That is why we reduced the footprint a bit more compared to the floors above it. The same inclined surface can also be found at the top of the building with which we give it its specific character.’ The definitive design is expected to become available in the second quarter of 2021.

Give your opinion