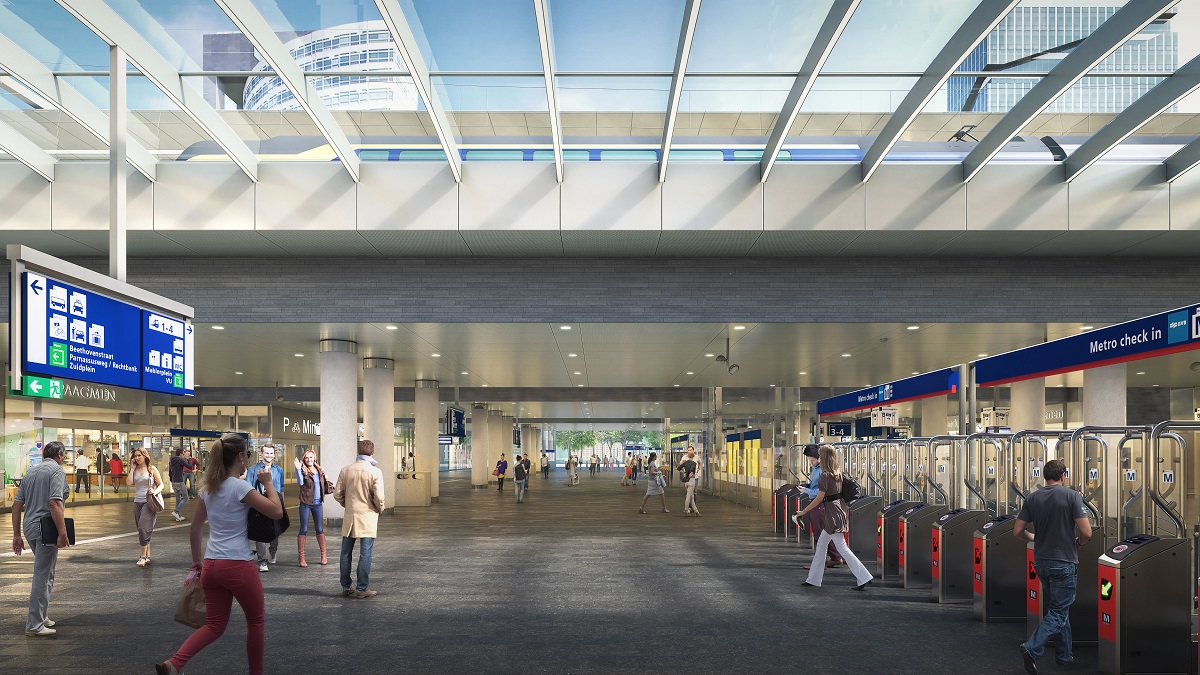The main entrance to Amsterdam Zuid station, referred to as the Minervapassage, is set to undergo a metamorphosis in the years ahead. In the future, this passageway will not only enable you to access the trains and metro, you will also be able to shop and park your bike in it.
Click on the arrow in the photo and take a look around the Minervapassage in 2031
On both sides, the new Minervapassage will provide access to the railway and metro platforms. There will be staircases, escalators and lifts. From the city, it will be possible to cycle via Beethovenstraat and Mathijs Vermeulenpad directly into the new bicycle storage facility and then easily walk to the metro or train via the Minervapassage. Of course, you can also go shopping: in the passageway itself or in the shops that will be on the northern and southern side of the station and in the new Brittenpassage.

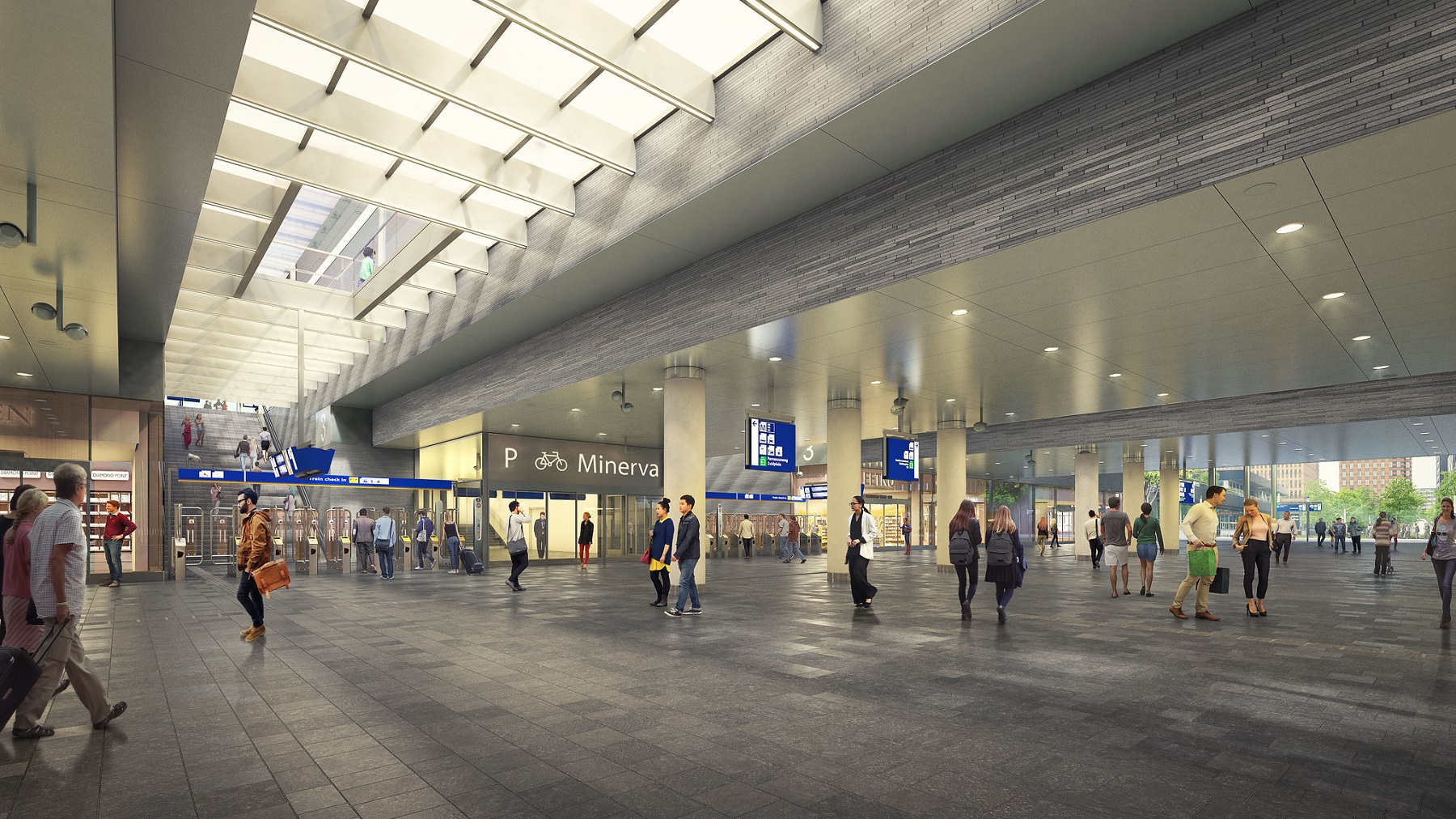
Pleasant shopping area
The new Minervapassage will be 40 m wide (compared to 12 m now). We are increasing the height of the ceiling to 4 m (now 2.5 m, under the metro tracks). The roof above the platforms and the platform floors will both allow light to penetrate down the stairs and elevators. As a result, the Minervapassage will be bathed in natural daylight. Together with the other parts of the station zone, the passageway will become a pleasant area for shopping. For pedestrians, the Minervapassage will also serve as an attractive connection between Amsterdam Zuid, Zuidas and Buitenveldert.
Construction
The renovation of the Minervapassage is starting with the roof. Anyone who walks through it now and looks upwards will see that the platform underneath the metro tracks is lower than under the railway tracks. We will be raising the height of this in sections. We are building these roof sections next to the passageway. In order to create a work site, we have therefore moved the platforms for line 52 (the North/South line) in the direction of Beethovenstraat. On the site, we are building huge concrete sheets that will form the roof of the taller and wider passageway. Each roof section is around 100 m in length. It needs to form a bridge over the 40 m wide pedestrian area, plus the spaces on either side where the entrances, shops and amenities are. We will be moving the first part of the new roof into position across the existing passageway in 2023. This will be followed later by two further roof sections.
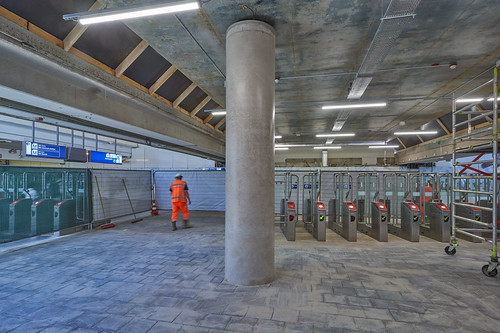
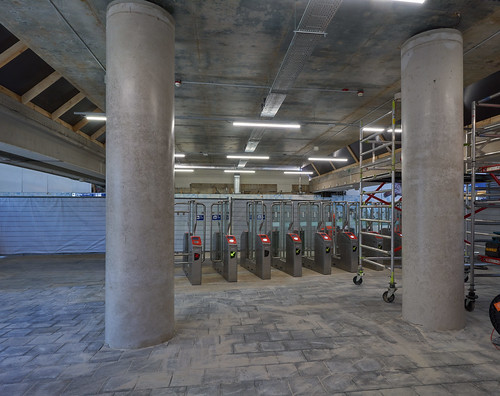
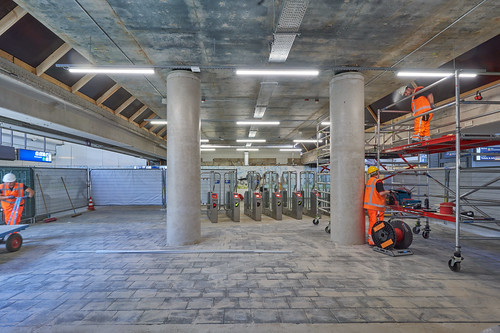
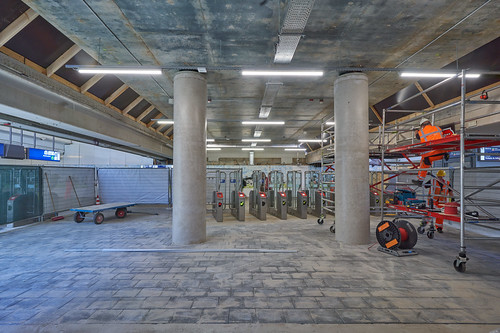
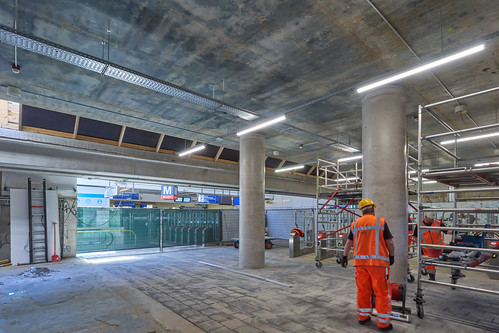
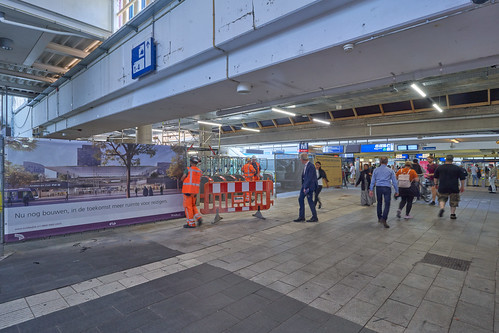
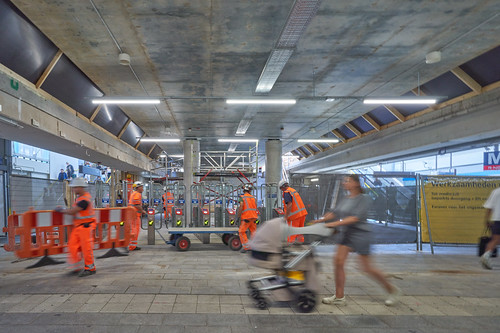
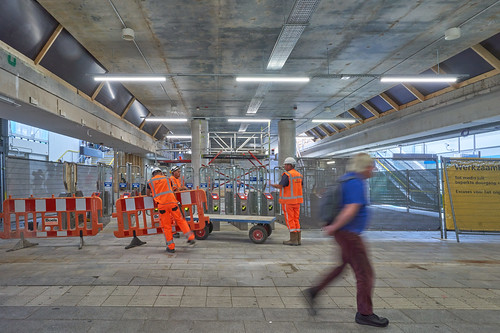
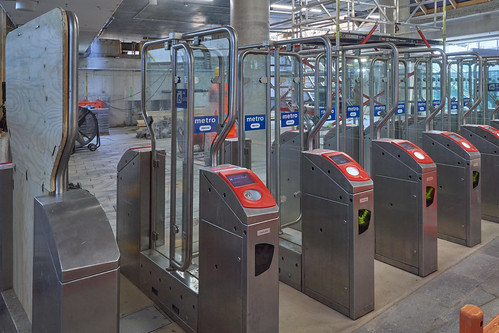
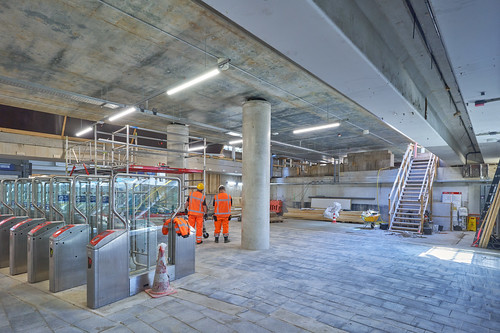
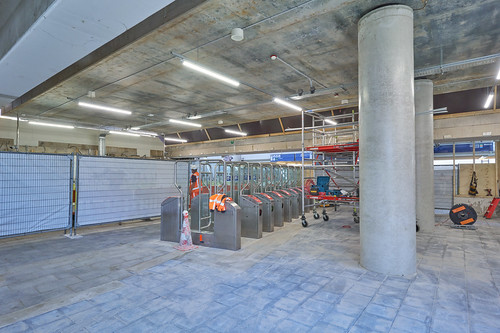
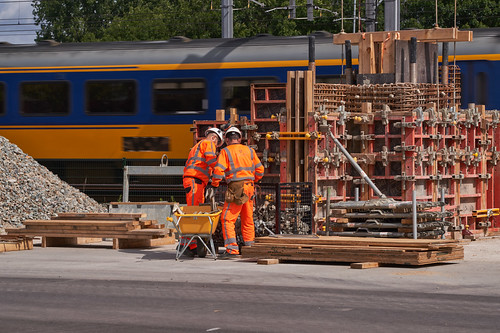
![211022 Damwanden voor de Minervapassage [marcel steinbach] 01](https://farm66.staticflickr.com/65535/53043764984_ff47ea9987.jpg)
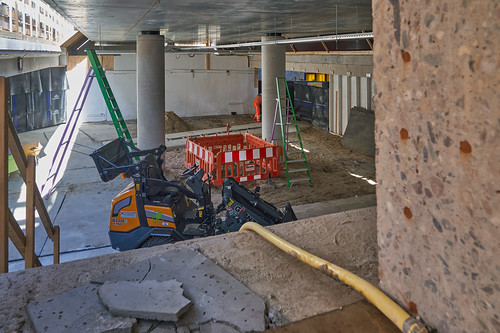
![230627 Damwanden voor de Minervapassage [marcel steinbach] 05](https://farm66.staticflickr.com/65535/53043764824_d40879eeb7.jpg)
![230627 Damwanden voor de Minervapassage [marcel steinbach] 04](https://farm66.staticflickr.com/65535/53043974610_5abdc0fc3d.jpg)
![20230627 Damwanden voor de Minervapassage [marcel steinbach] 03](https://farm66.staticflickr.com/65535/53043764969_63756acd96.jpg)
![230627 Damwanden voor de Minervapassage [marcel steinbach] 02](https://farm66.staticflickr.com/65535/53043974595_92daa0c8c6.jpg)
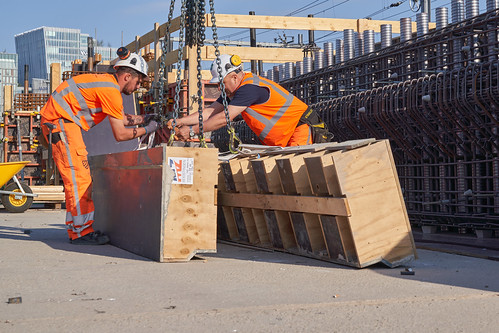
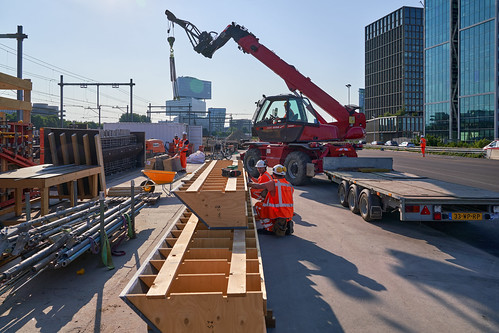
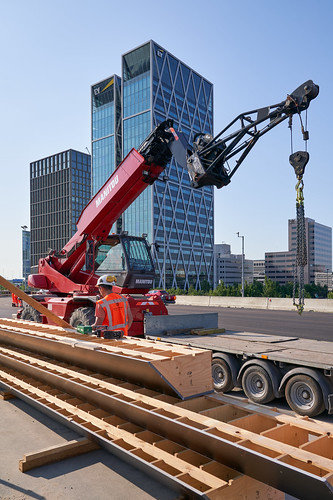
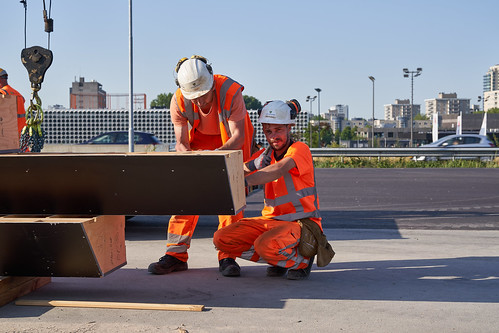
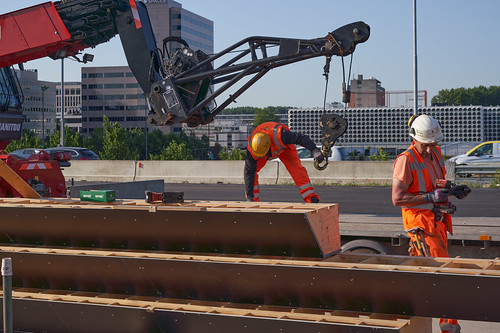
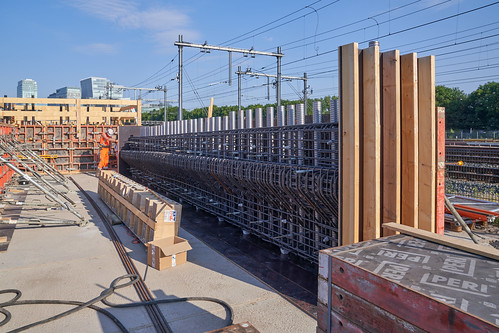
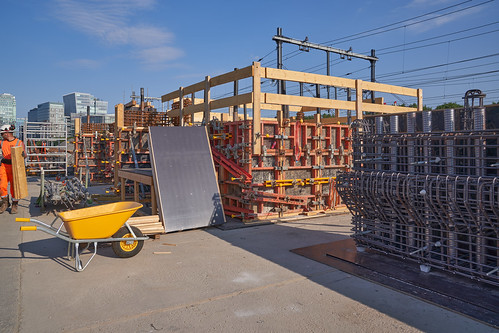
Construction photos
Above is a selection of photographs showing the renovation of the Minervapassage. The latest pictures and the full archive can be found in our image database.
See all images