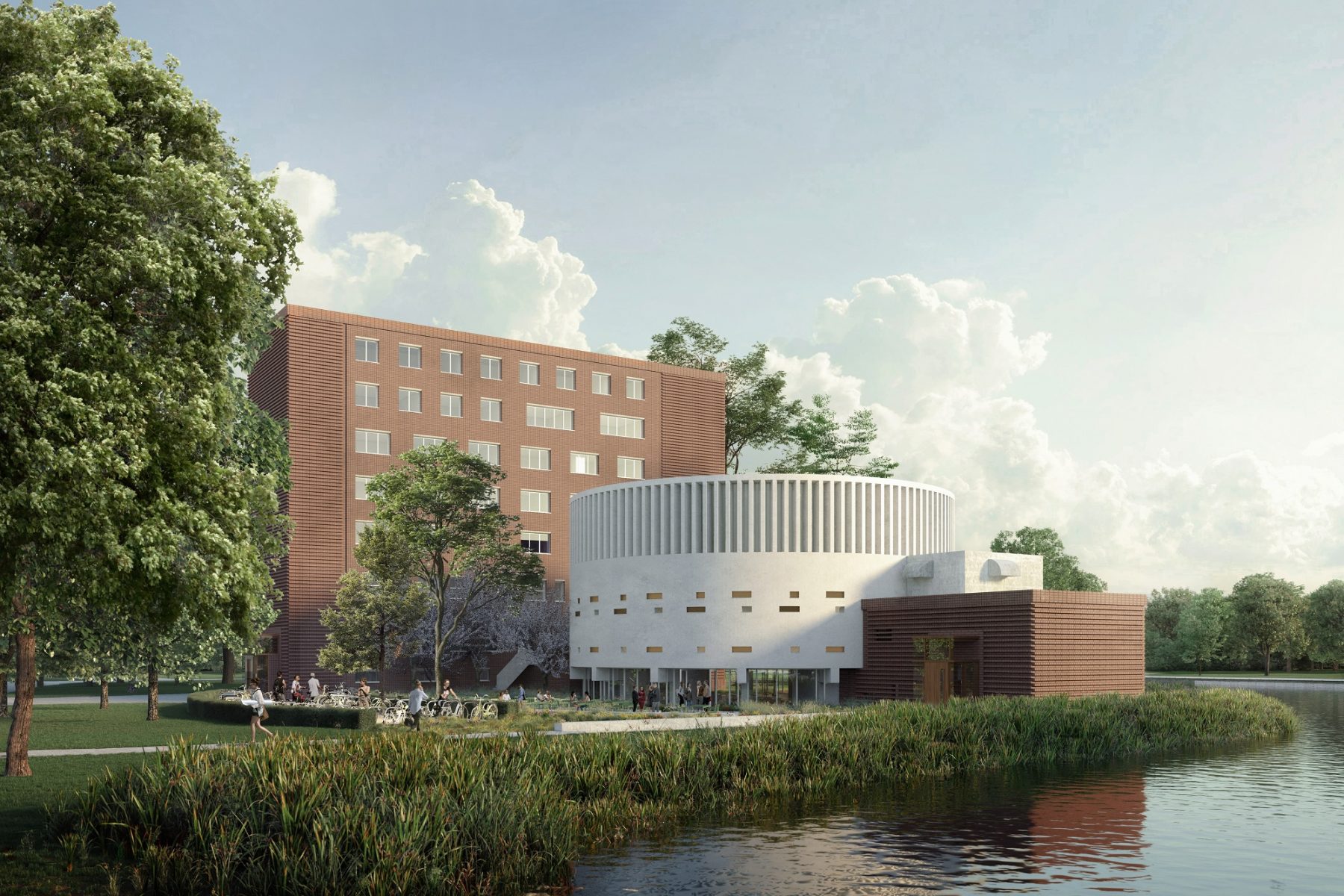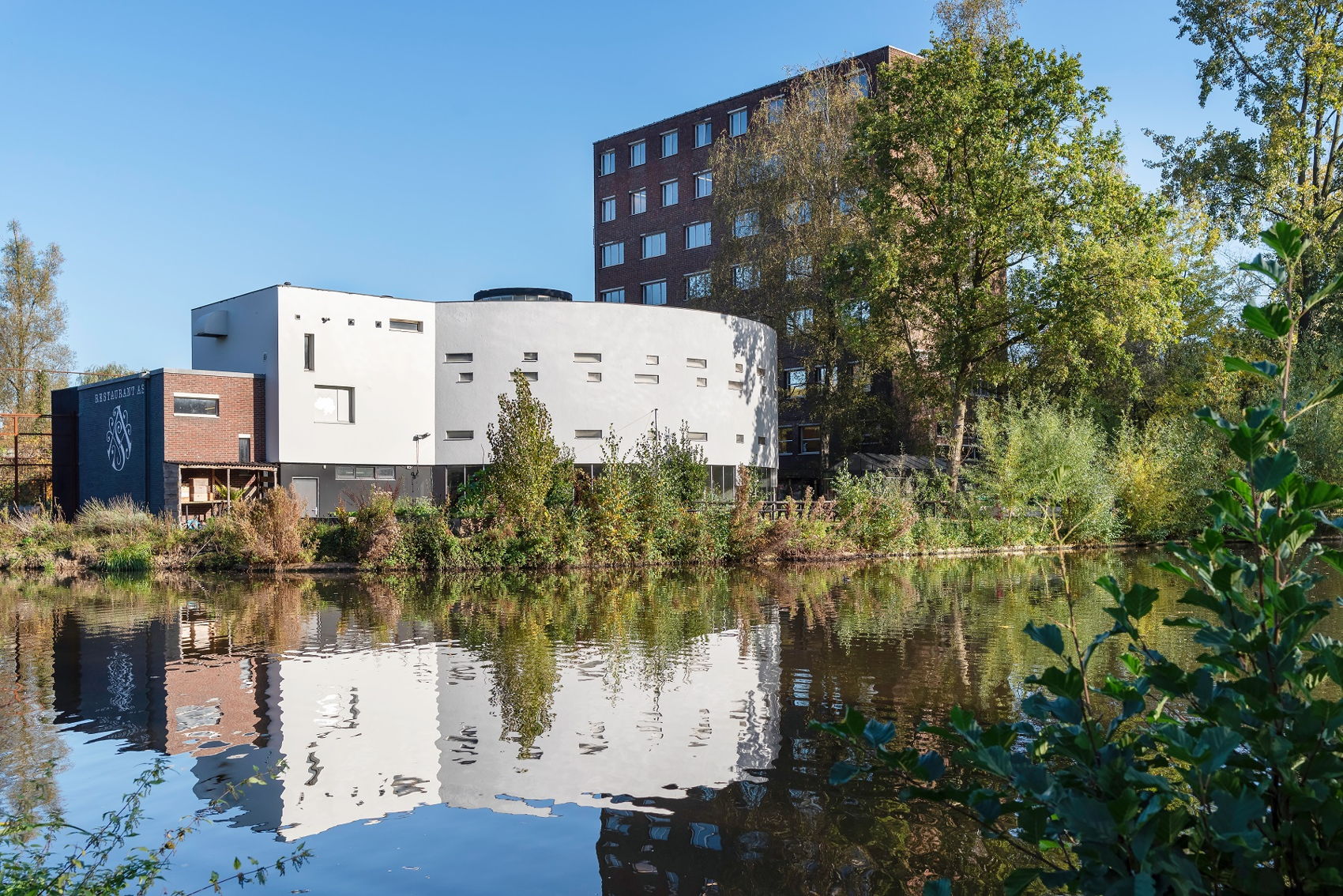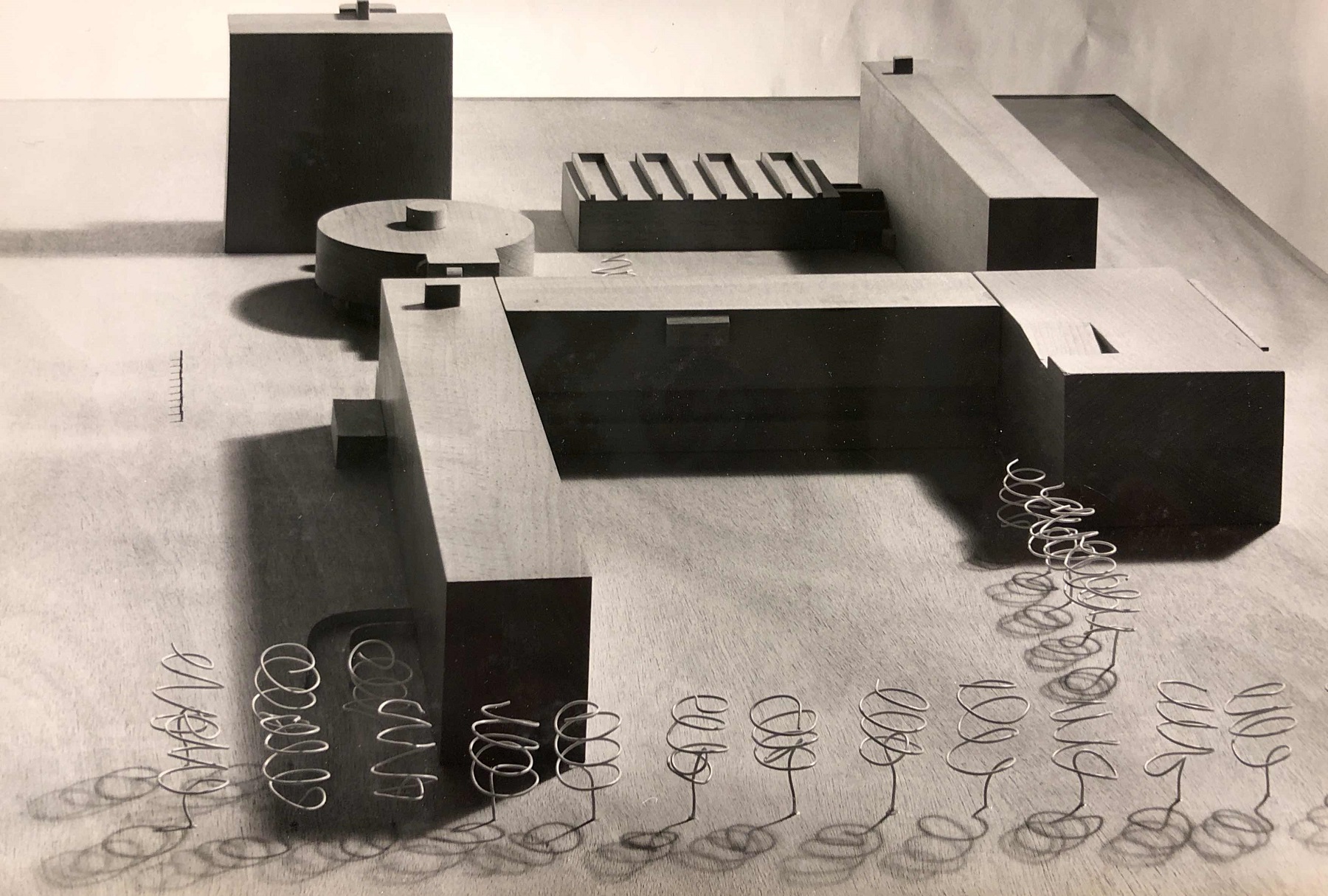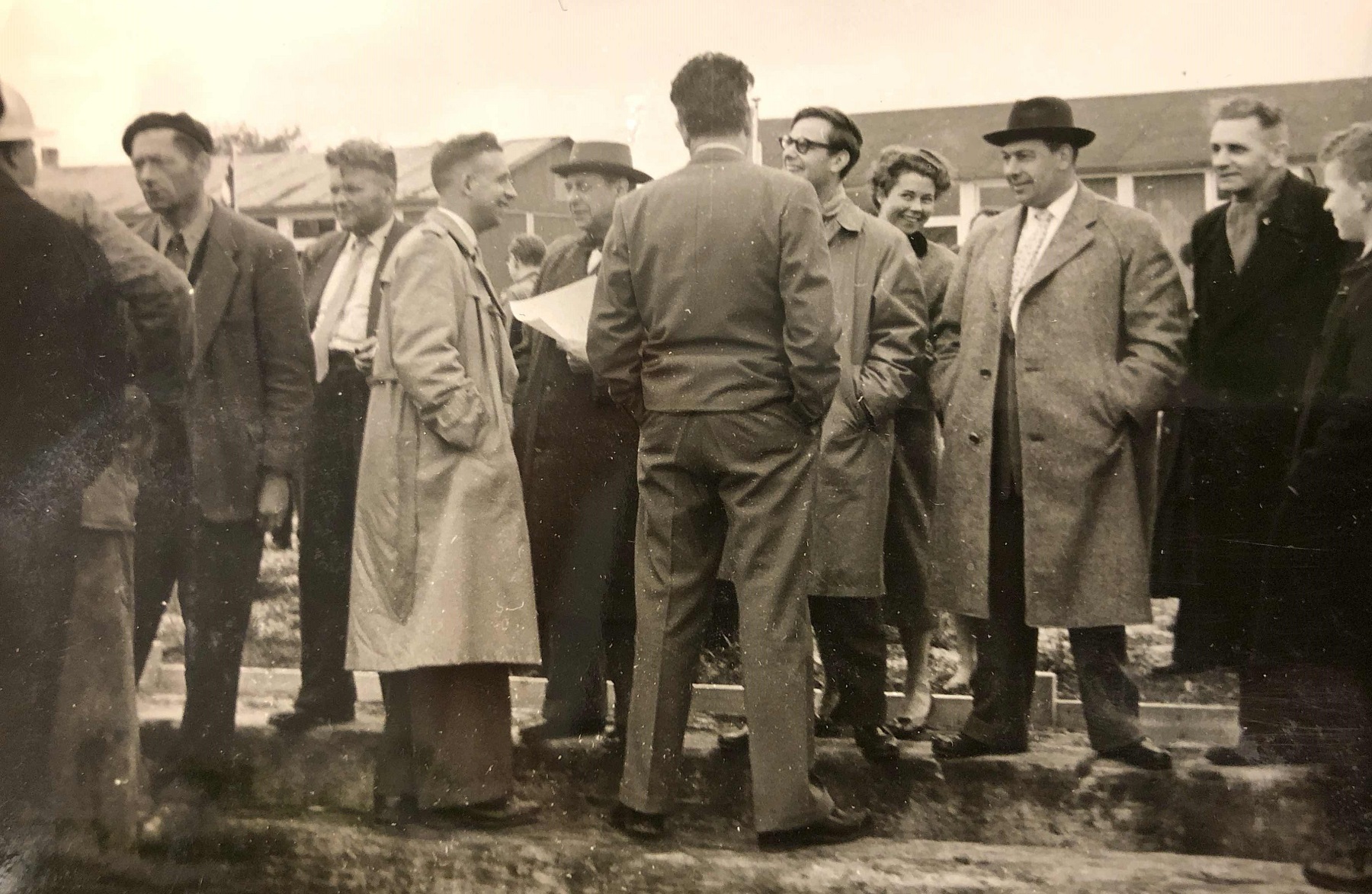Although the look and feel of the buildings will be preserved as far as possible, some adaptations still need to be made. They are necessary in order to ensure that Kapel & Convict can serve as suitable accommodation for the students of the Conservatorium. ‘We knew from the outset that we needed adopt a careful approach with regard to the local area in handling these changes, which is why we immediately began to engage with the community as soon as our move became official’, says Erik Duiker. Duiker is Head of Accommodation & Management at the Amsterdam School of the Arts (AHK), of which the Conservatorium is a part, and is responsible for the development of Kapel & Convict.

Consultative group
In consultation with Zuidas, a consultative group was established, including the Friends of Beatrixpark, people representing residents from the Prinses Irenebuurt and local organisations. Of course, there was also consultation and coordination with the Zuid city district, the Conservatorium van Amsterdam and architects’ firm Office Winhov. ‘It was important to make it known that we find it an extraordinary honour to be able to bring something great to these unique buildings in this lovely place’, says Duiker. ‘That’s why we didn’t only want to talk to the parties you’d expect, but also those around them.’

Place for peace and quiet
After a lot of consultation, discussion and coordination, the definitive design is now complete. Duiker feels that everyone approves of the makeover, which preserves the peaceful and serene character of the park and the buildings. Janneke van der Wijk agrees. As director of the Conservatorium van Amsterdam, she was also personally involved in the development. ‘The rich history of the Kapel & Convict buildings, originally part of the Sint Nicolaaslyceum, is still tangibly present. A place for peace and quiet, reflection and development. Something that must also be preserved for the future students at the annex.’

Confidence
The experienced Amsterdam-based firm Office Winhov has been involved as the architect for this extraordinary building. Jan Peter Wingender, co-owner of Office Winhov, is responsible for the Kapel & Convict design: ‘We’ve continually tried to preserve the monumental and historic character of the buildings. At the same time, we also had to adapt the location for its future use by the Conservatorium. That’s why we involved one of the original architects, Ted Peters, in the project at an early stage. It was good to hear that he has confidence in the design team’s current plans and the way in which we are dealing with his and Ben Spangenberg’s ‘life’s work’.’

How?
The former Conflict building will be completely used as an educational site, accessible for staff, lecturers and students of the Conservatorium van Amsterdam. In this building, the idea is to provide students with optimum focus. In partnership with the Peutz consultancy, there will be rooms for teaching and practice with perfect acoustics. This is both in order to prevent noise nuisance and create an optimum environment for lessons and performance. In Kapel, the circular building, the catering facility on the ground floor will remain and is intended to provide added value for visitors to Beatrixpark and the Conservatorium. The further details of that are currently being worked on together with a representative from the consultative group. There will also be a beautiful concert hall. ‘This is a place for students to practice in front of a real audience and what could be better than doing it in front of the local neighbourhood?’, says Duiker enthusiastically.

Area around Kapel & Convict
DELVA Landscape architects are responsible for landscaping the area around Kapel & Convict. Led by Steven Delva, the team is working closely with the City of Amsterdam on a suitable design that reinforces the link between indoors and outdoors, enhancing the park experience. ‘We aim to ensure that the design fits in seamlessly with the surrounding nature’, says Delva. ‘A natural oasis between the vibrant Zuidas and the RAI, a place in which to enjoy nature and culture. Thanks to the Friends of Beatrixpark, there’s even an initiative to plant several Chinese red birch trees to replace the trees that have been felled.’

Potential light and noise emissions
Together with the consultative group, work has also been done to critically assess potential light and noise emissions and a smart solution for bicycle parking. There will be daily supervision to prevent badly-parked bikes and ensure the environment is kept clean and safe. Duiker: ‘In the development of new sites, the Amsterdam School of the Arts is conscious of its social responsibility for the living environment and the integration of buildings within it. Sustainability is a key factor.’

Give your opinion