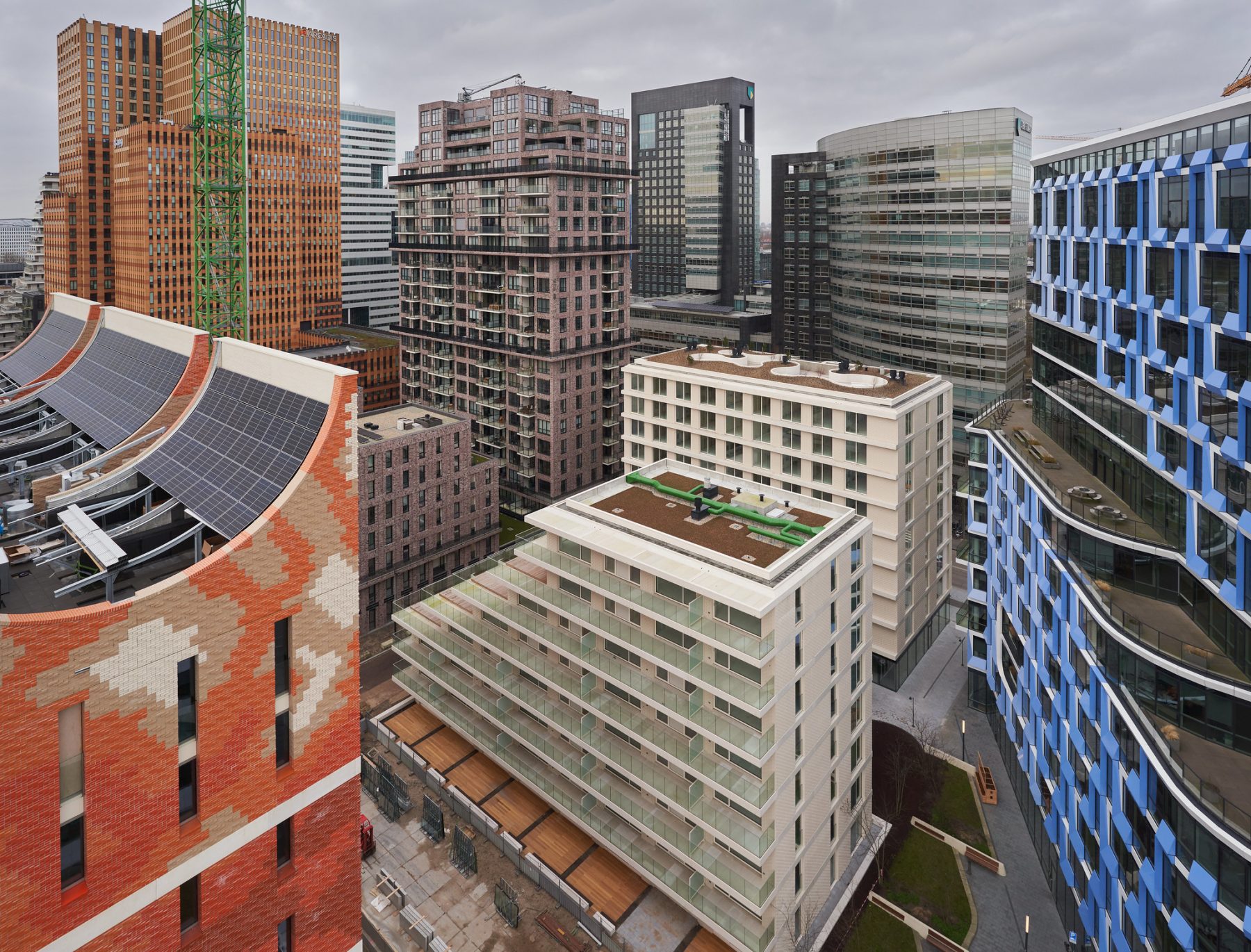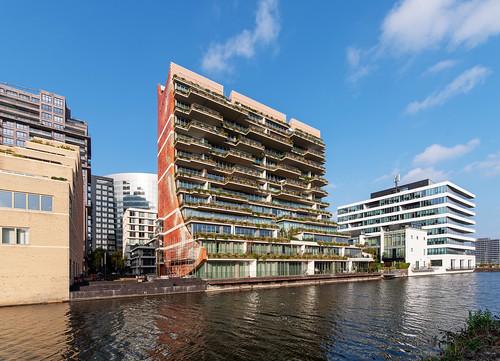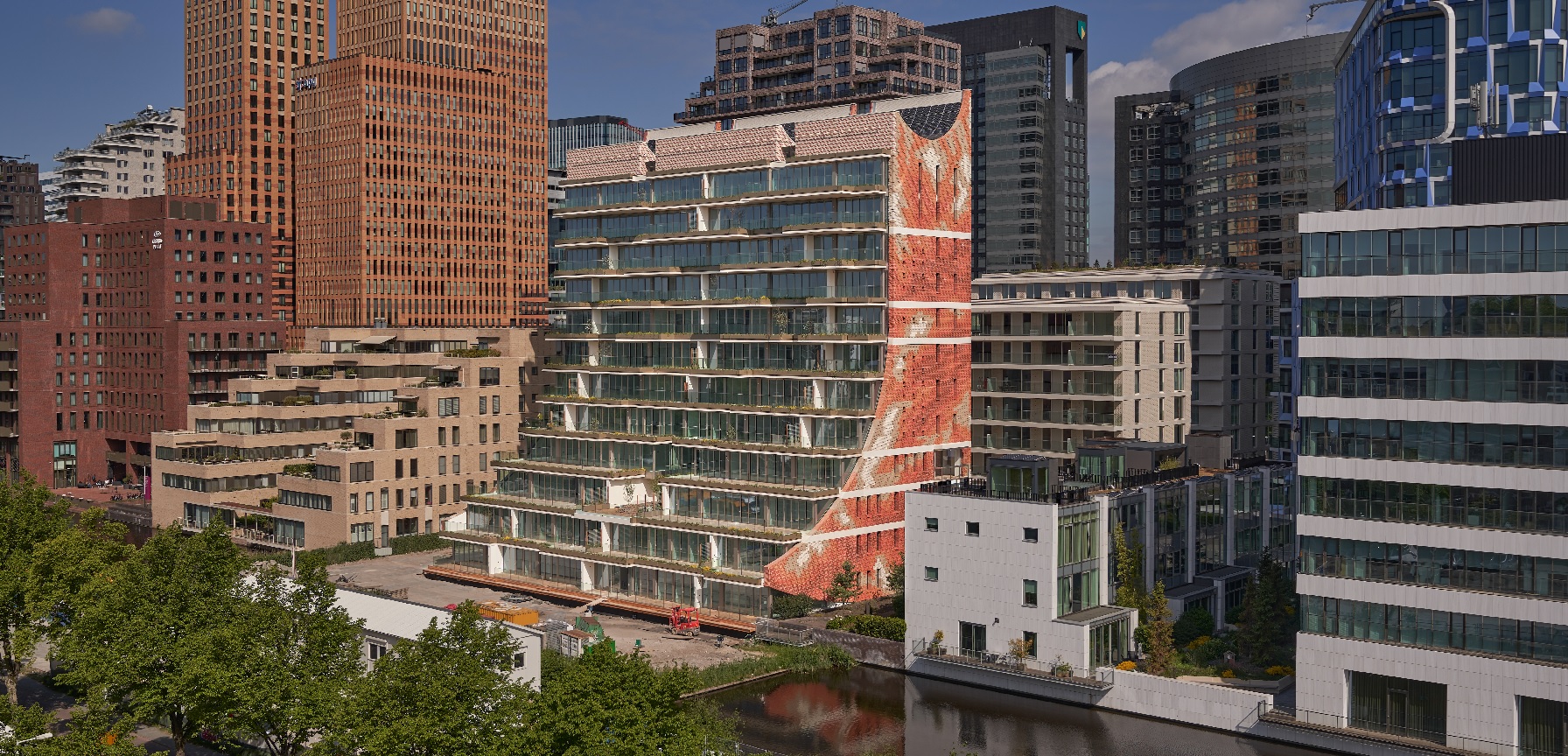On Gustav Mahlerlaan and George Gershwinlaan, a total of 191 exceptional and sustainable apartments and penthouses will be constructed. The two residential storeys will have a modern look and feel with a wealth of natural light and lush greenery.
The George
The George will feature 47 apartments and penthouses with GFA of 88m². The residential storeys and the apartments all differ from each other in shape and design. The balconies and patios vary in size between 12m² and 69m² and a car park will be constructed underneath the building. Former Chief Government Architect Liesbeth van der Pol (DOK Architects), designer of The George, describes it as a building with the lightness of a summer dress blowing in the breeze and says it gives a nod to the Amsterdam School architectural style.



The Gustav
The Gustav will accommodate 29 apartments with one or more bedrooms and 115 studio apartments distributed across two buildings. These apartments are aimed at young professionals who are just starting their careers and want to live in the cosmopolitan and commercial centre that is Zuidas.
In the building located on the north side, 96 studio apartments will be constructed on the first to eighth floors, varying in size between 32m² and 50m², as well as a roof garden designed to resemble a dune landscape, a courtyard garden and multiple meeting places throughout the building. Shops and catering establishments will also be constructed on Gustav Mahlerlaan.
The building to the south will accommodate 19 studio apartments (size range: 32m² to 45m²) and 29 apartments with one or more bedrooms (size range: 54m² to 137m²). All apartments have their own outdoor area ranging between 10m² and 87m² in size.



Parties involved
The George & The Gustav is a project set up by the development collaboration Zuidschans, consisting of the firms BPD and AM. Former Chief Government Architect Liesbeth van der Pol (DOK Architects) designed The George and architect Han van den Born (KCAP Architects) designed The Gustav. BAM is the contractor.
Sustainability
Both buildings incorporate an abundance of greenery and sustainability features. The George will have a spacious front garden with large trees and plants that give it the look and feel of a forest. Inside the building is a 12m tall atrium with enough space for trees and blooming plants, which can also be planted in the large plant boxes on both the inside and outside of the balconies. The lush greenery on the balconies gives the building a look and feel reminiscent of exuberant Eastern terraces.
Rainwater will be collected on the roof of The George and the computer-operated watering system and drip pipes installed into every plant box will ensure the plants remain lush and vibrant. Any excess water caused by heavy rainfall will also be drained from the plant boxes.



Additional information
- Apartments with one or more bedrooms: 47 in The George and 29 in The Gustav
- Studio apartments: 115 in The Gustav
- Building heights: The George 46m, The Gustav 34m
- Number of storeys: The George 11, The Gustav 8 (Gustav Mahlerlaan) and 7 (George Gershwinlaan)
- Parking: Both The George and The Gustav will have underground parking facilities for cars, electric cars, motor scooters and bicycles
![20221215 the george winterlicht [jan vonk] 06](https://farm66.staticflickr.com/65535/52619501739_56e0e34062.jpg)
![20221215 the george winterlicht [jan vonk] 05](https://farm66.staticflickr.com/65535/52618721427_4218ea8a98.jpg)
![20221215 the george winterlicht [jan vonk] 04](https://farm66.staticflickr.com/65535/52619501909_ba98379608.jpg)
![20221215 the george winterlicht [jan vonk] 03](https://farm66.staticflickr.com/65535/52619502054_50fd3dfdf5.jpg)
![20221215 the george winterlicht [jan vonk] 02](https://farm66.staticflickr.com/65535/52619234326_b3271ab9fb.jpg)
![20221215 the george winterlicht [jan vonk] 01](https://farm66.staticflickr.com/65535/52618721947_4e2411692c.jpg)
![20211125 gustav en nauta dutilh [marcel steinbach]](https://farm66.staticflickr.com/65535/51736337525_b8e597f39e.jpg)
![20211125 the george [marcel steinbach]](https://farm66.staticflickr.com/65535/51734624437_92098cdec2.jpg)
![20211125 george [marcel steinbach]](https://farm66.staticflickr.com/65535/51735450561_ec6d5a67d4.jpg)
![20211125 the gustav en george [marcel steinbach]](https://farm66.staticflickr.com/65535/51735683468_0889e39833.jpg)
![20211019 the george [marcel steinbach]4](https://farm66.staticflickr.com/65535/51656143241_9f66b6696f.jpg)
![20211019 the george [marcel steinbach]6](https://farm66.staticflickr.com/65535/51656814159_07ea2c69e1.jpg)
![20211019 the george [marcel steinbach]5](https://farm66.staticflickr.com/65535/51656368758_e4d1572846.jpg)
![20211019 the george [marcel steinbach]3](https://farm66.staticflickr.com/65535/51656368743_03dce7f81c.jpg)
![20211019 the george [marcel steinbach]2](https://farm66.staticflickr.com/65535/51656814099_2a76930598.jpg)
![20211019 the george [marcel steinbach]1](https://farm66.staticflickr.com/65535/51657006720_7468158f40.jpg)
![20211019 boelgracht [jan vonk]2](https://farm66.staticflickr.com/65535/51656798414_66d66a5803.jpg)

![20211019 boelgracht [jan vonk]1](https://farm66.staticflickr.com/65535/51656990470_e8dea838b9.jpg)
![20211019 boelgracht [jan vonk]6](https://farm66.staticflickr.com/65535/51656353498_6727dcc31f.jpg)
![20211019 boelgracht [jan vonk]5](https://farm66.staticflickr.com/65535/51656353328_433a7f6458.jpg)
![20211019 boelgracht [jan vonk]4](https://farm66.staticflickr.com/65535/51656353123_be77f19113.jpg)
![20210628 the george [marcel steinbach]3](https://farm66.staticflickr.com/65535/51337284934_6a05d01dbc.jpg)
![20210628 the george [marcel steinbach]2](https://farm66.staticflickr.com/65535/51336769983_e92ca2609b.jpg)
![20210628 the george [marcel steinbach]1](https://farm66.staticflickr.com/65535/51337278279_997c5a51ef.jpg)
Gallery
Above a selection of images. The complete archive of images is available in our gallery.
See all images