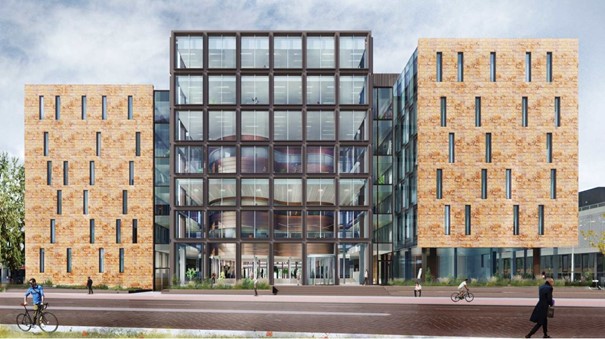It’s quite a spectacle – gigantic 30-metre wooden beams, which used to support the old roof, suspended in mid-air. Niels Beentjes, who works as a planner at G&S Bouw, is enjoying the project. ‘Every phase of a construction project is enjoyable in its own way, but this demolition phase always makes a big impression, and it all happens so quickly.’ There’s not much left of the interior, just a lot of concrete. The wooden frames from the office buildings around the atrium have mostly been removed already and are being stored temporarily by contractor Beelen. They’re going to be used again for the new EDGE Stadium in a later phase.

Reuse
‘The great thing is that Beelen reuses construction materials wherever possible’, explains Beentjes. ‘For example, the wooden door frames throughout the old building are now on BeelenNEXT.nl, a kind of marketplace for used materials run by the demolition company itself.’ And a new use has also been found for the wooden beams and support columns. ‘They’re going to be used to build a large stable for a veterinary clinic. Isn’t that great?’ While sustainability has long been of a high priority for Beelen, reusing materials has become a trend that can no longer be ignored across the construction world. ‘In the past, all the old materials would usually get thrown away. That was a shame, because those materials are usually totally fine for reuse. Those frames, for example – they’re made of good-quality wood which is still quite new. So it’s terrific that they are getting a new lease of life elsewhere.’



Radical update
G&S Bouw and Beelen have been working on behalf of developer EDGE and the owner of the site, Allianz, since November 2020. The building is getting a thorough update, but the old architecture will remain visible. Although the building is not that old yet, it no longer meets today’s high sustainability requirements. Beentjes: ‘The idea is to redesign the building in such a way that it again meets those requirements and can last for years.’ The middle section will be given a new, accessible glass exterior wall, but the distinctive copper-coloured ‘heart’ section will still be visible behind it. The building will also be expanded somewhat: both of the wings will be given an extra floor, and the middle section will get two extra floors. The natural stone cladding on the wing sections will be staying. ‘We’ve located exactly the same type and colour of stone in a quarry in Turkey, so we can add the extra height using the same natural stone without any noticeable difference.’

Interior
The remainder of the expansion of the EDGE Stadium building will take place inside. ‘As you can see, the atrium is very large and in principle – regardless of whether you think it’s beautiful or not – it’s an empty space. So there was plenty of opportunity to add some floor space to the office here.’ Beentjes points to the columns that line the sides of the atrium. ‘By bringing the office space towards the inside and extending it, the atrium will become a bit smaller, but it will still be a good-sized open space.’

Stronger foundations
But for the time being, the work is still being dominated by the demolition work. The foundations have just been reinforced with additional piles, driven into the ground from the building’s parking garage. ‘You can’t just add extra floors to a building. The right support has to be put in place first’, explains Beentjes. Now concrete needs to added in the basement. ‘And we will carry on dismantling EDGE Stadium and installing the new steel structures. I expect that will keep us busy for a few more months. After the summer, we’ll move up and expand the office space on the inside.’

Give your opinion