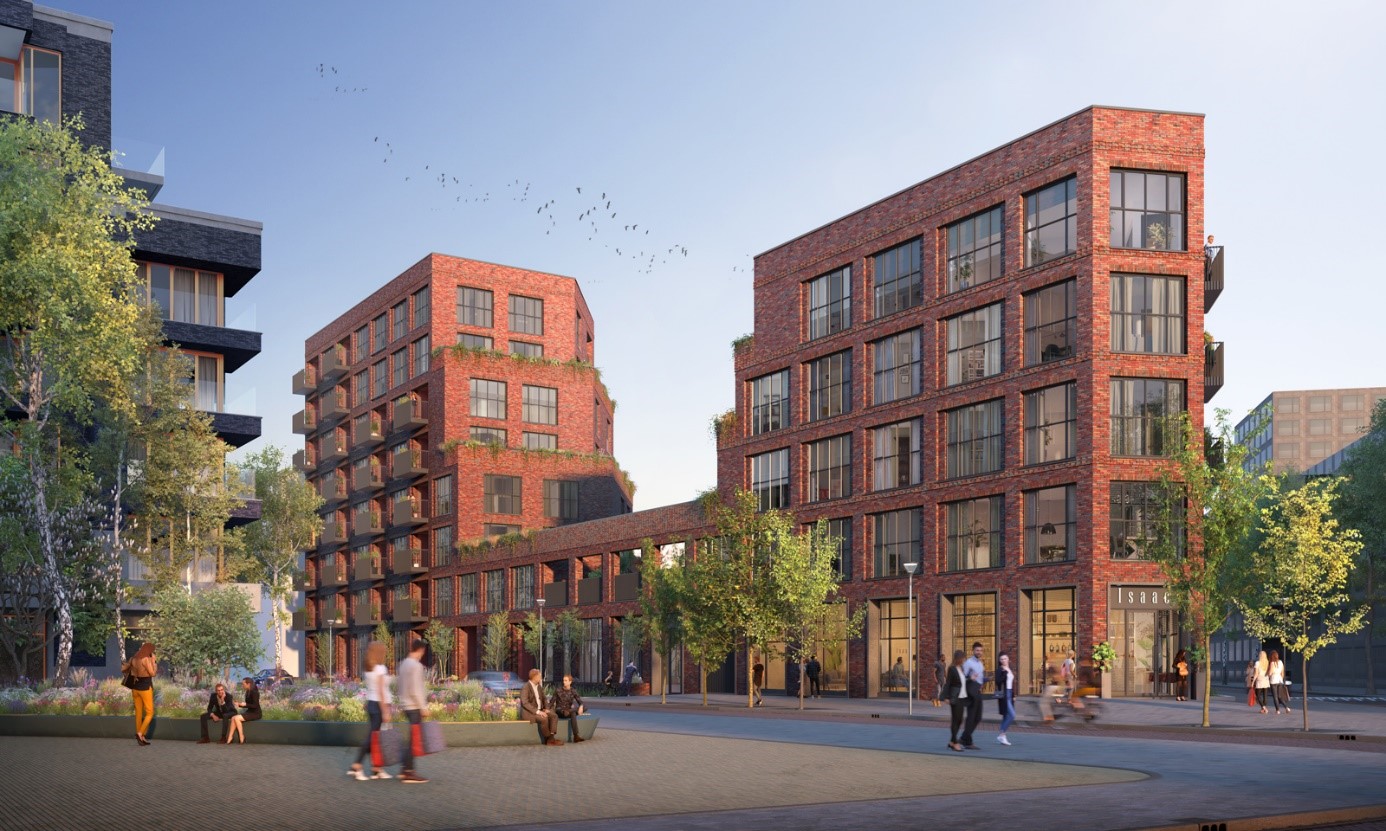‘The development of this part of Zuidas goes hand-in-hand with the arrival of new residential and office buildings, such as CROSSOVER and The Newton’, says project manager Anneke Gout. ‘It’s precisely because these new buildings are being developed that there is a need for attractive, green public spaces. For a pleasant neighbourhood with attractive streets, plenty of trees and ample opportunities for walking or sitting down somewhere.’ In addition to green areas, there is also a lot of focus on lighting, high-quality street furnishings and drainage through the use of green infiltration strips to collect the rainwater.

Concerns
Gout understands the concerns felt by residents. ‘For many years, Kop Zuidas has been a special area, where developments have taken longer to happen than in the rest of Zuidas. The plots that we are now developing seemed like a no man’s land, with plenty of green areas left to their own devices. That had a certain charm of its own, but there were always plans to build here.’ These are buildings that are very much needed in order to respond to the ever-increasing housing shortage in Amsterdam. ‘We are aiming to achieve high quality and will ensure that Kop Zuidas is transformed into an attractive residential neighbourhood with plenty of green areas.’
Plans
There will be three larger public green areas in Kop Zuidas: Hogelandplein, the area at the entrance to the neighbourhood between Terrace Tower and CROSSOVER, and the park alongside Kleine Wetering. There will also be green areas around all of the residential and office buildings and in the streets. The map above is a draft design, primarily indicating the location and size of green areas. The design for the green landscaping around the buildings will be drawn up when the definitive design for the buildings has been completed. Gout: ‘That means that we can’t yet say exactly what things will look like. It will become clear when we know how much room and space is available and what exactly will be where. Then we can coordinate the design for the green areas to match the buildings. However, the actual size of the various green zones has already been agreed.’

Residents
It is expected that Kop Zuidas will have been fully developed by 2028. ‘Currently, construction work has just started on CROSSOVER and this will soon be followed by The Newton’, says Gout. The revised zoning plan for plots L2 and K is now open for consultation. These plots will also be developed. For the design of the larger green zones, such as Hogelandplein and the park next to Kleine Wetering, we will be consulting residents. We already have an attractive design for Hogelandplein and the one for the park next to Kleine Wetering will follow in due course. Gout: ‘We’re particularly interested in hearing from residents and people working in the area about what they would like to see and how we can effectively integrate their ideas.’

Give your opinion