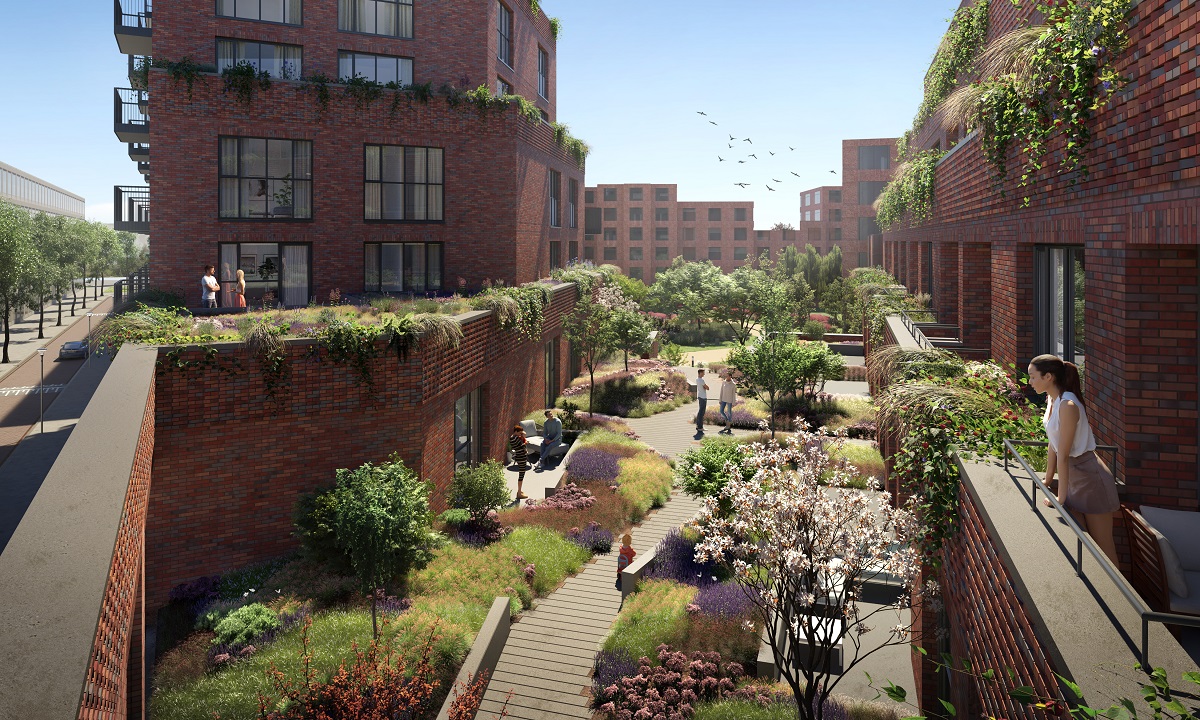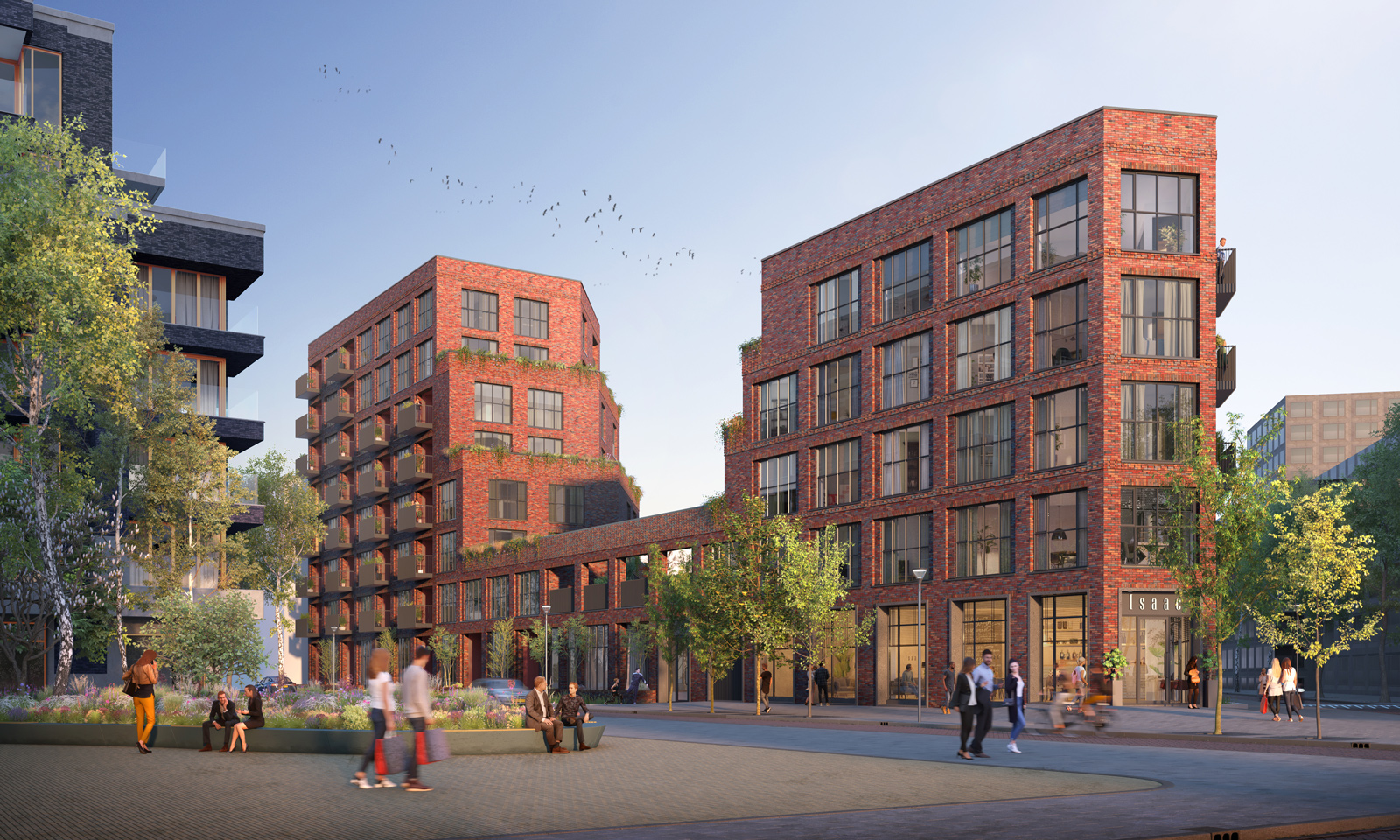As soon as Peter Jan ten Hove presses the switch, the LED strip behind the huge circular mirror lights up. We are in the bathroom of one of the apartments in The Newton housing complex, and it soon becomes clear how impressive these flats really are. There is a large free-standing bath in the corner, a wall-hung bathroom unit under the mirror and a strip of modern spotlights on the ceiling. ‘Tenants will soon be able to move in’, says Ten Hove, foreman for the contractor Pleijsier Bouw, as he guides us through the apartment’s other rooms. ‘We’ve whitewashed the walls, painted the skirting boards, installed lighting and laid PVC flooring. And look – even the curtain rails are already up.’


Monk bond
While there was very little to see just a year ago on the construction site of The Newton, the complex is now rapidly reaching completion. The expected date is late November. ‘If we achieve that, we’ll have built it in two years’, calculates Ten Hove. ‘23 months to be exact. That’s pretty quick, especially when you consider that nothing has been prefabricated and no two apartments are the same. This is certainly no standard housing construction.’ From the outside, it is also clear that Diederendirrix Architects have an eye for aesthetics. For example, the tiered bricks on the façade form a subtle pattern that continues around the residential towers. The technique is known as monk bond (kettingverband). Ten Hove: ‘The bricklaying takes twice as long but it’s worth it for the appearance of the building.’


Roof garden and polder roof
From the balcony, we look out across the roof garden that separates the two residential towers of The Newton. There is nothing much growing there yet. Builders are currently laying the central path, after which the trees and bushes can be planted. The garden is covered by a layer of gravel that serves as the substrate for the tiles in the path, and underneath it a white canvas sheet is flapping. Under that, we can see a collection of black plastic crates. ‘They collect the excess rain during heavy showers, before draining it away slowly. We call that a polder roof’, explains Ten Hove. ‘The white canvas sheet stops the gravel, soil and roots getting into the crates.’ Plant containers have also been installed around the façades above the courtyard garden. When the plants start growing, it will all start looking much greener.


Hoisting up the final plant containers
As we take a tour of the site, we watched the crane hoisting the final plant containers into position. ‘Yet another little detail that takes a lot of time’, laughs Ten Hove. ‘Of course it will look great, with all that greenery. But lifting those planters up there is another big job: the façade has been complete for a while, but we’ve kept part of the scaffolding in place to enable us to position the planters. The scaffolding can’t go until all the plants are in there.’ In the meantime, cables and pipelines are being connected around the building for the utilities and the contractor and City of Amsterdam are making a start on the installation of water-retardant green strips in Gelrestraat and Gaasterlandstraat. Ten Hove: ‘Inside, we’re currently doing the finishing work. Installing the last kitchen blocks, the ceiling in the main entrance and painting some skirting boards. If I’m proud of this project? I can’t say that until it’s completely finished.’ And then, after a brief pause: ‘But, to be honest, I am. It will be stunning.’


Sustainable
The Newton will comprise 101 energy-efficient private sector apartments and 175 sq. m. of space for commercial amenities in the plinth on the ground floor. The building will be gas-free, thanks to the use of a thermal energy storage system (WKO) for heating and cooling. The building is also made of almost 50% circular concrete. In the period ahead, the contractor will be working inside finishing the apartments and entrances. Outside, we are working with the contractor to landscape the public space. The building is expected to be completed in November 2023.


Give your opinion